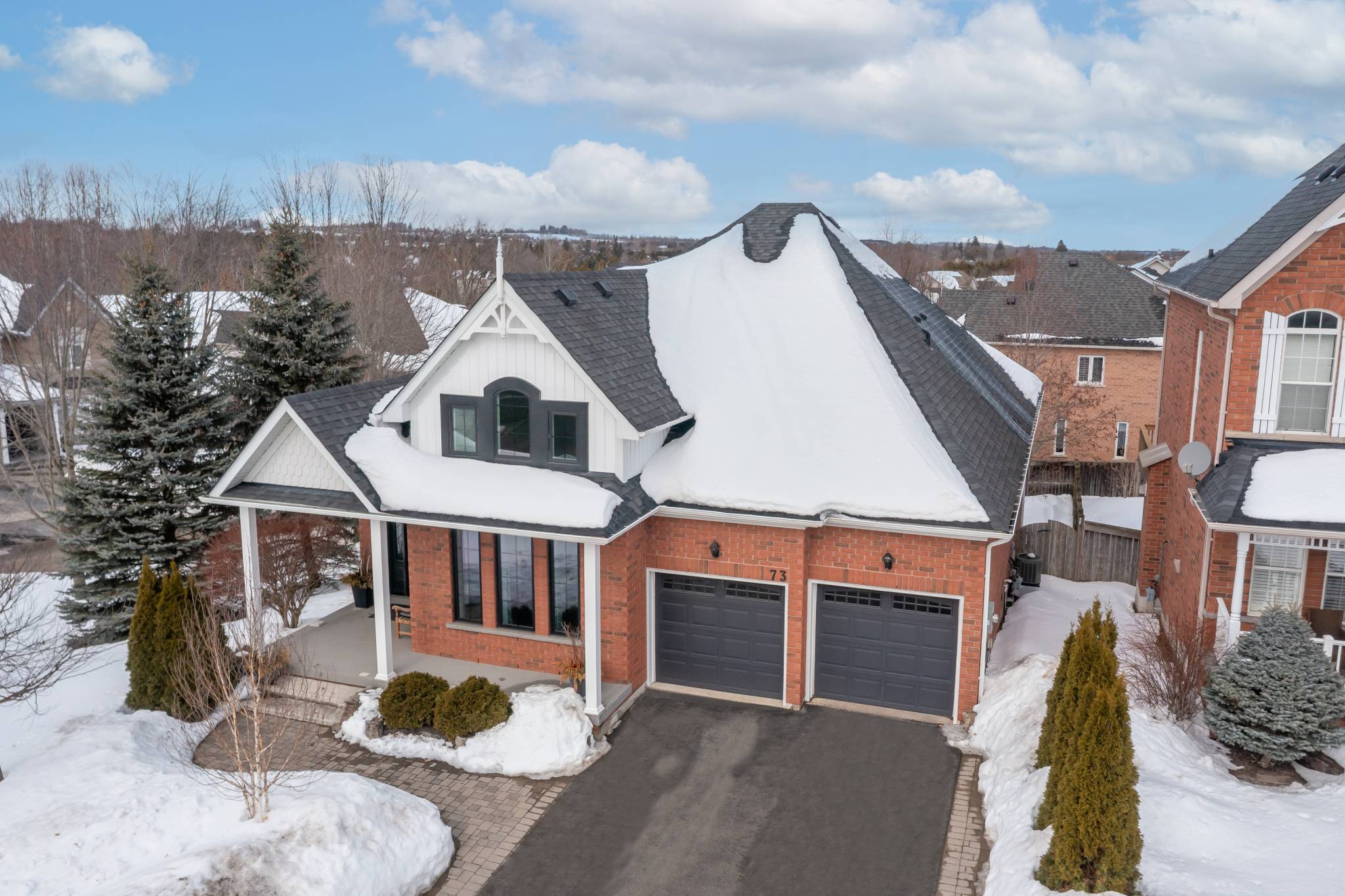
Welcome to 73 Button Crescent, Uxbridge. A true showpiece within the Estates at Wooden Sticks, this meticulously updated 3+2 bedroom bungalow offers an unparalleled living experience. Featuring a 2 car garage, manicured lawns and gardens, elevated side deck, and a fully fenced backyard, the property is designed for both comfort and elegance. Inside, the home has been masterfully reimagined, showcasing wide plank oak flooring, elegant crown moldings, designer fixtures, and multiple walkouts, all underpinned by a refined contemporary design. The open-concept eat-in kitchen features custom cabinetry with soft-close drawers, rich hardwood floors, and elegant crown moldings. The expansive center island, adorned with quartz countertops and an undermount sink, comfortably seats three. A dedicated servery, in-ceiling speakers, a cabinet matched fisher & paykel fridge & freezer enhance the culinary experience, while a walkout to the deck extends the living space outdoors. A sunlit primary suite awaits, featuring a walk-in closet and crown moldings, complemented by a luxurious 4 piece ensuite. Enjoy heated floors, a custom vanity, a deep soaker tub, and a glass shower with a rain shower head. The upper level offers two add bedrooms, one thoughtfully transformed into a dressing room with custom built-in shelving and storage. A well-appointed three-piece bathroom, showcasing a glass and tile shower, crown moldings, and custom quartz vanity.
Natural light floods the spacious walkout lower level, showcasing its adaptable design and ingenious integrated storage. A sprawling media room, with direct access to the outdoors, provides a perfect setting for entertainment. Potential for two additional bedrooms, a gym, office, or whatever your lifestyle demands. A sophisticated 3 piece bath, featuring a deep walk-in shower, custom vanity, and heated floors, elevates this level to a true retreat. 73 Button is Conveniently
Ideally Located close to Amenities, Schools, Hospital, Parks, Trails and World Class Golfing at Wooden Sticks. Just a Short Drive to Go Train Service at the Old Elm Station in Stouffville.
| Community | Uxbridge |
| Nearby Intersection | Elgin Park Drive / Toronto Street |
| Taxes | $7,992 / 2025 |
| Driveway | Private Double |
| Drive Parking Spaces | 4 |
| Garage Parking Spaces | 2.00 |
| Total Parking Spaces | 6.00 |
| Water Supply | Municipal |
| Sewage | Sewer |
| Pool | None |
| Home Type | Bungalow |
| Approximate Age | 16-30 years |
| Exterior | Brick |
| Heat Source | Gas |
| Heating Type | Forced Air |
| Basement | Finished with Walk-Out |
| Laundry Level | Main Level |
| Family Room | Yes |
| Level | Room Type | Dimensions (m) | Features |
|---|---|---|---|
| Main | Dining Room | 3.54 x 3.54 | Vaulted Ceiling(s), Hardwood Floor, Window Floor to Ceiling |
| Main | Kitchen | 6.8 x 6.8 | Hardwood Floor, W/O To Deck, Centre Island |
| Main | Family Room | 3.55 x 3.55 | Hardwood Floor, Crown Moulding, Open Concept |
| Main | Primary Bedroom | 4.28 x 4.28 | Walk-In Closet(s), Crown Moulding, 4 Pc Ensuite |
| Bedroom 2 | 3.02 x 3.02 | Hardwood Floor, B/I Shelves | |
| Main | Bedroom 3 | 3.02 x 3.02 | Hardwood Floor, Closet |
| Main | Laundry | 2.05 x 2.05 | B/I Shelves, Tile Floor |
| Lower | Media Room | 3.75 x 3.75 | W/O To Yard, Open Concept, Pot Lights |
| Lower | Bedroom | 3.43 x 3.43 | Large Window, Pot Lights, Laminate |
| Lower | Bedroom | 3.05 x 3.05 | Large Closet, Pot Lights |