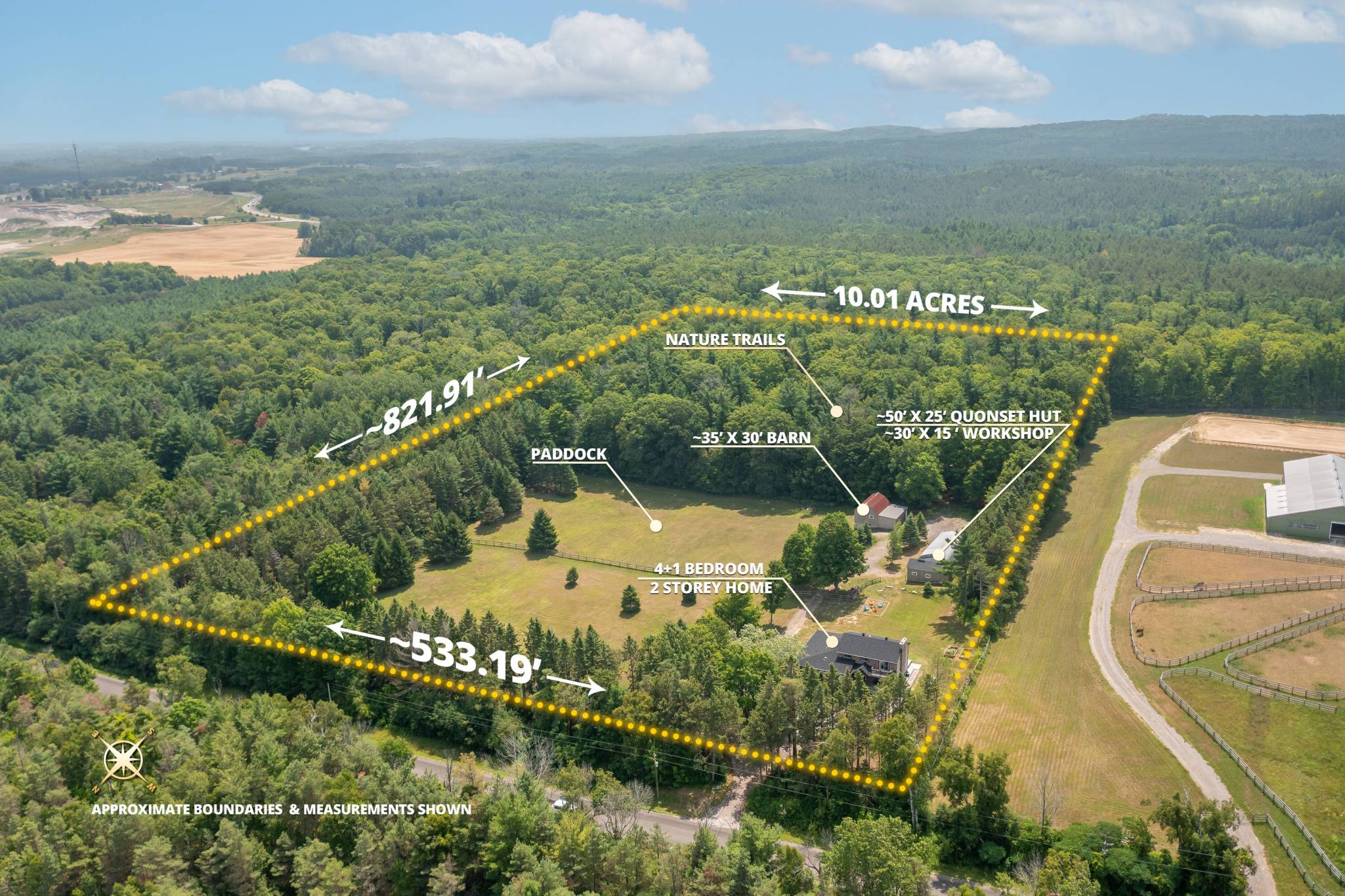

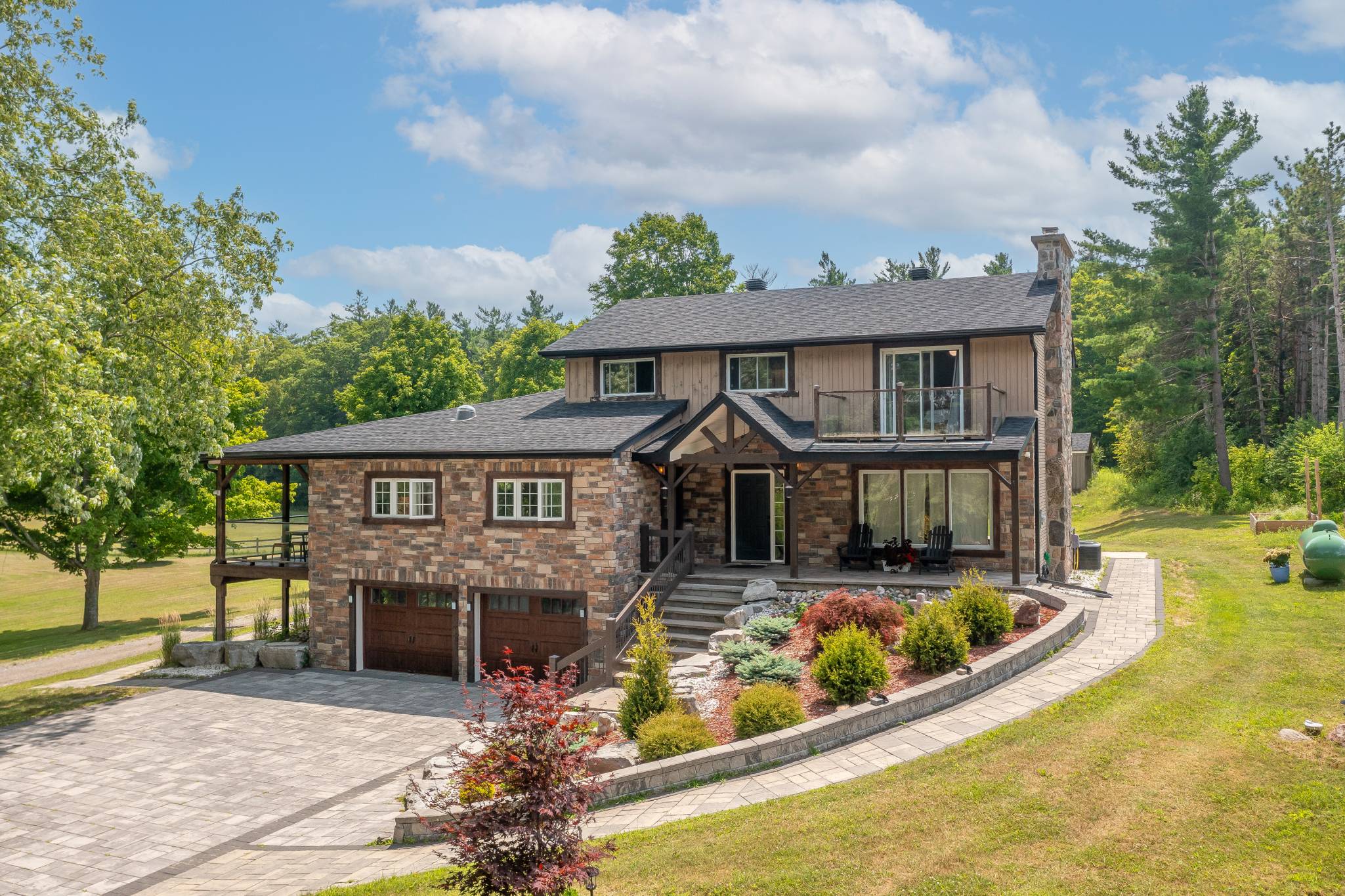
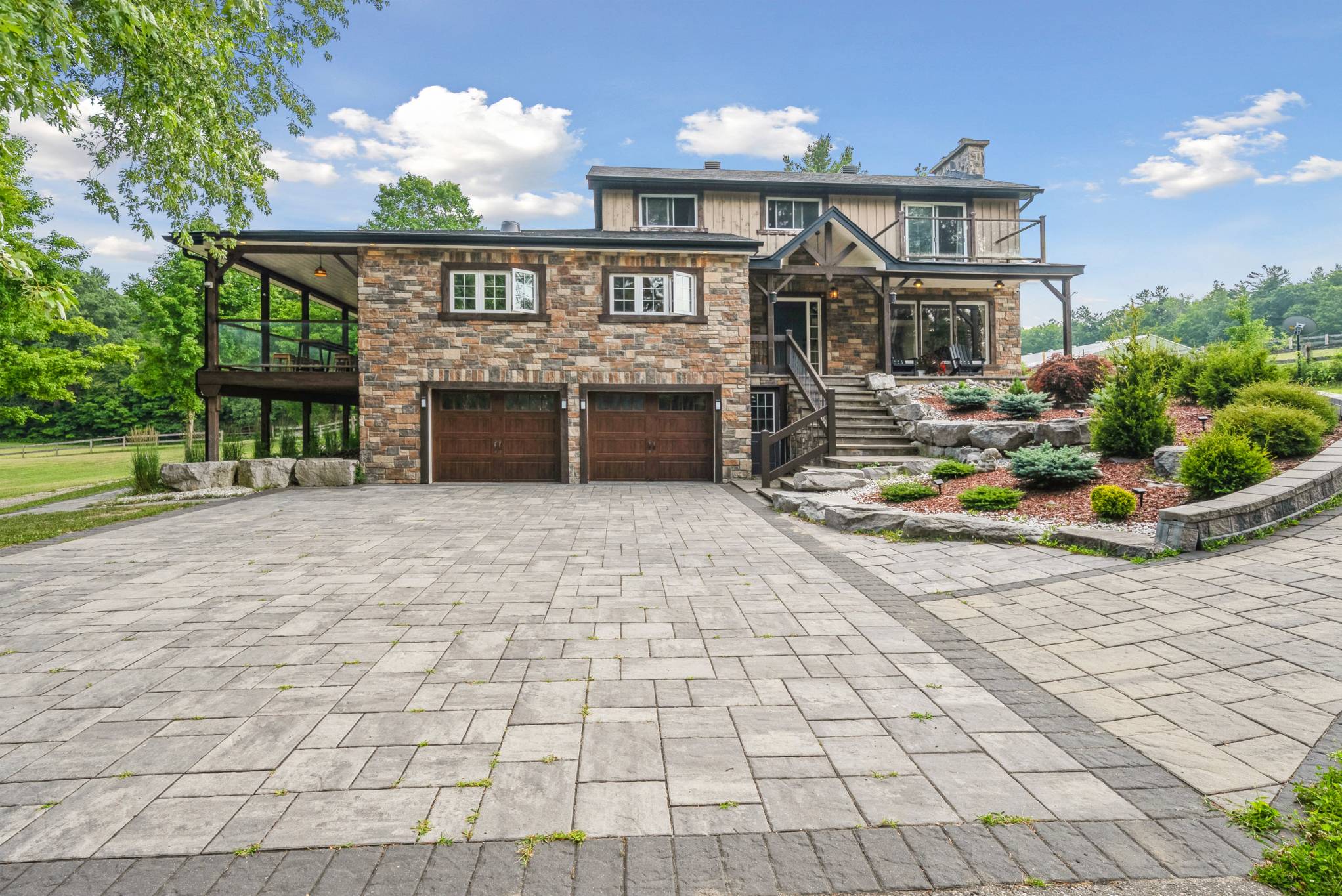
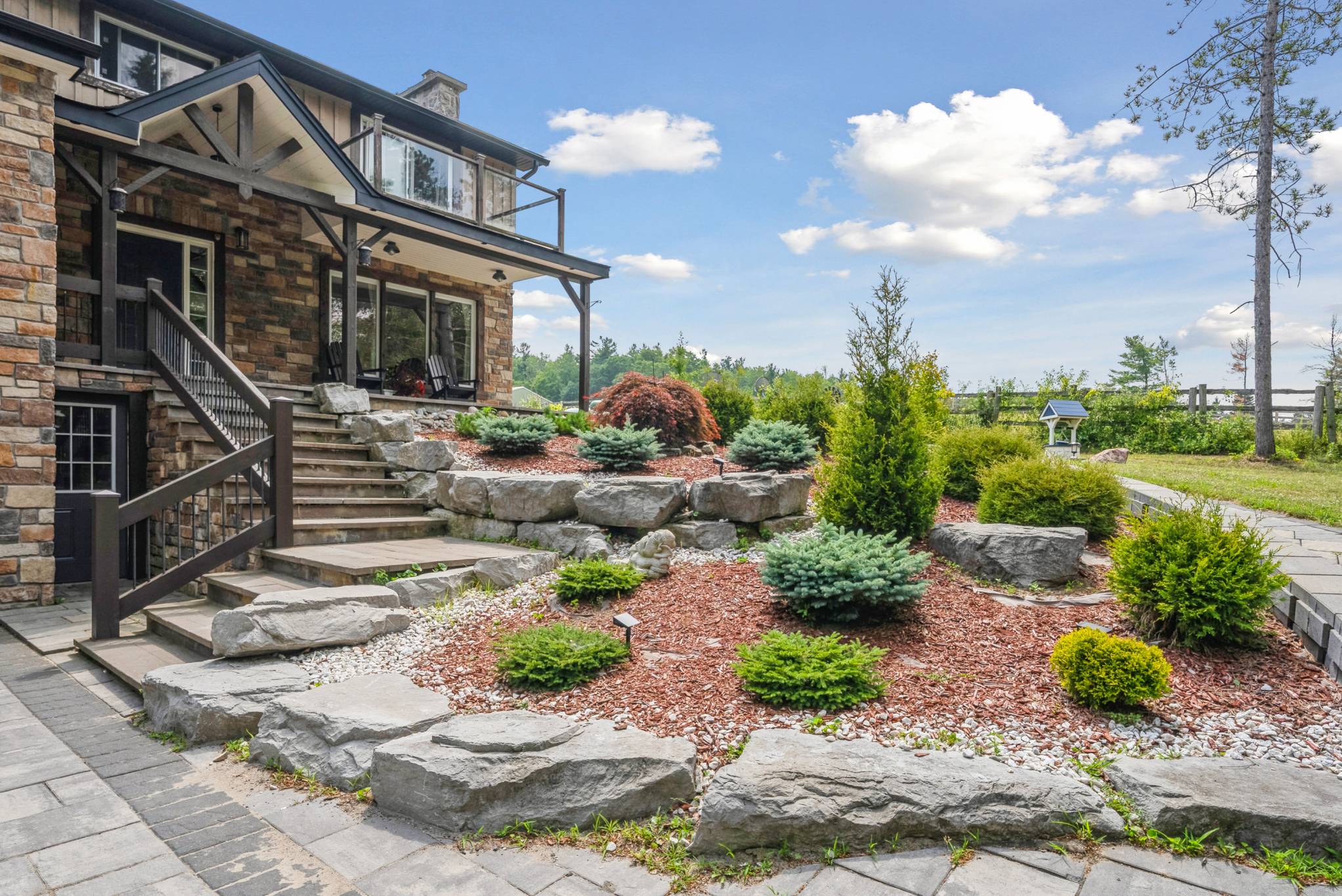
see all photos
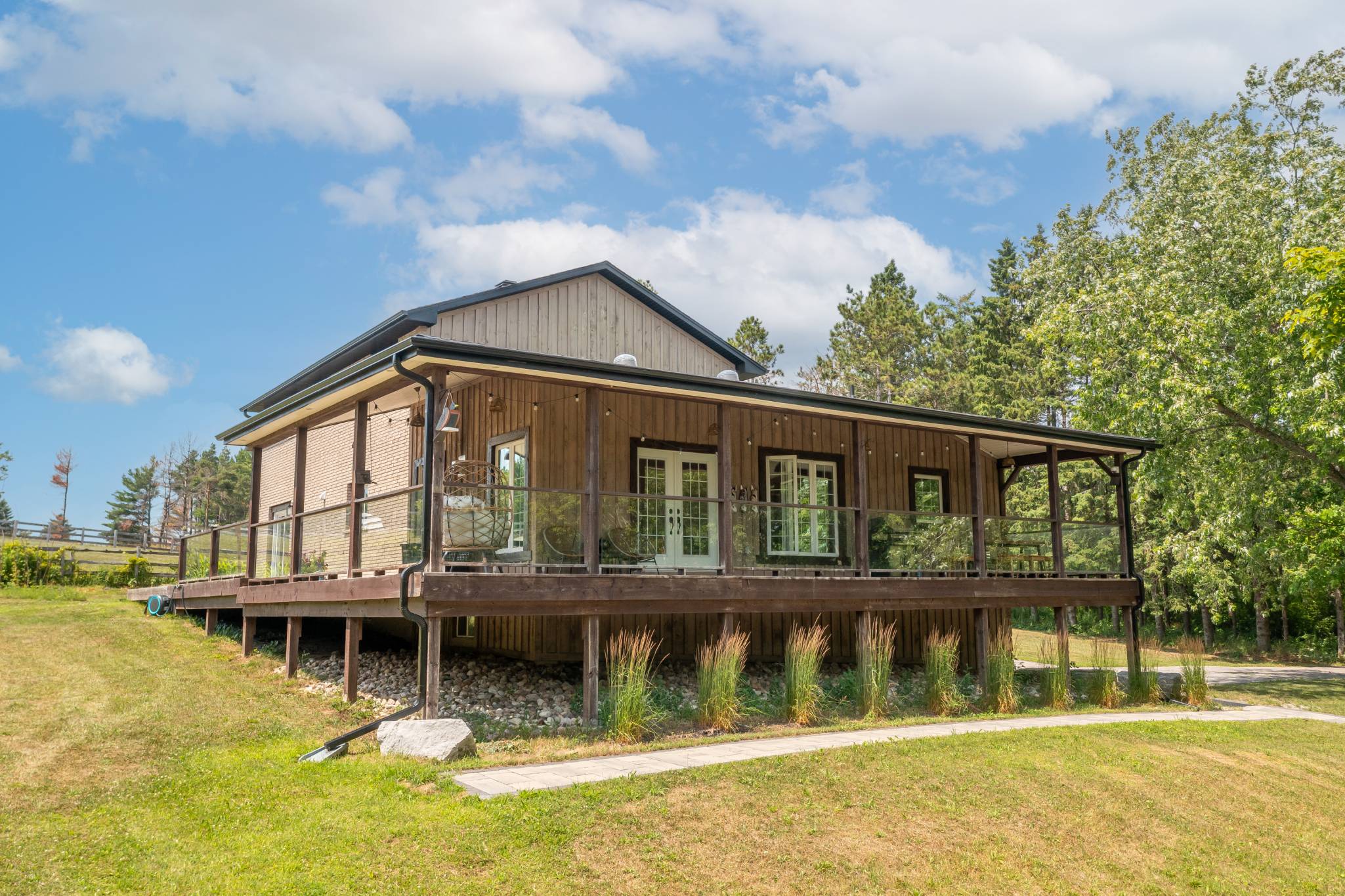





Welcome to 729 Reid Road — a remarkable 10-acre property that combines peaceful rural living with exceptional convenience, just minutes from the heart of Uxbridge.
The property offers a perfect balance of open, manicured grounds and natural forest. Approximately 5 acres are beautifully landscaped with lawns, gardens, and a large paddock, while the remaining 5 acres feature mature, low-density forest and tranquil walking trails beneath the forest canopy.
At the heart of the home, the spacious open-concept Great Room impresses with a 14-foot vaulted, beamed ceiling, rich hardwood flooring, skylights, and a striking floor-to-ceiling stone fireplace. An abundance of natural light pours in through large windows and a walkout leads to the covered wraparound deck — ideal for al fresco dining and soaking in the picturesque surroundings.
Seamlessly connected to the Great Room, the custom family-sized eat-in kitchen features leathered granite countertops, soft-close cabinetry, under-cabinet lighting, stainless steel appliances, a built-in double wall oven, and a large center island with built-in cooktop and seating for five — perfect for both everyday living and entertaining.
Equestrians and hobbyists will appreciate the 25 x 50-foot steel building with a concrete floor, hydro, 14-foot ceiling height, and a 12' x 13' overhead door. It connects directly to a 15 x 30-foot insulated workshop with power, concrete floor, and a 12' x 10' overhead door — ideal for projects or storage. The approximately 35 x 30-foot barn offers excellent storage space and a lower level with a concrete floor, well-suited as additional storage or for animals, making it perfect for hobby farming needs.
729 Reid Road enjoys a prime location near the corner of Goodwood Road and Concession 7, offering quick access to schools, shopping, and the vibrant amenities of downtown Uxbridge. Outdoor enthusiasts will love the proximity to the Durham Regional Forest trail system, nearby ski hills, and, for commuters, the convenience of Highway 407 and the GO Train station in Stouffville just a short drive away.
Roof reshingled in June 2025, EV Charger, Water Treatment with UV, New AC Unit Approx 6 years, new & owned hot water tank in 2021.
| Community | Rural Uxbridge |
| Nearby Intersection | Conc 7/ Durham Rd 21 |
| Acreage | 10-24.99 |
| Taxes | $10,537 / 2025 |
| Driveway | Private |
| Drive Parking Spaces | 18 |
| Garage Parking Spaces | 2.00 |
| Total Parking Spaces | 20.00 |
| Water Supply | Well |
| Sewage | Septic |
| Pool | None |
| Home Type | 2-Storey |
| Approximate Size | 2500-3000 f2 |
| Exterior | Brick, Stone |
| Heat Source | Propane |
| Heating Type | Forced Air |
| Basement | Finished with Walk-Out |
| Laundry Level | Main Level |
| Family Room | Yes |
| Fireplace | Yes |
| Level | Room Type | Dimensions (m) | Features |
|---|---|---|---|
| Main | Great Room | 4.73 x 4.73 | Vaulted Ceiling(s), Gas Fireplace, W/O To Deck |
| Main | Kitchen | 4.78 x 4.78 | Centre Island, Stainless Steel Appl, B/I Oven |
| Main | Family Room | 5.01 x 5.01 | Hardwood Floor, Gas Fireplace, W/O To Deck |
| Main | Office | 2.68 x 2.68 | Hardwood Floor, French Doors |
| Upper | Primary Bedroom | 3.64 x 3.64 | 4 Pc Ensuite, Hardwood Floor, W/O To Balcony |
| Upper | Bedroom 2 | 2.67 x 2.67 | Hardwood Floor, Double Closet, Overlooks Backyard |
| Second | Bedroom 3 | 3.06 x 3.06 | Hardwood Floor, Closet, Overlooks Frontyard |
| Second | Bedroom 4 | 2.68 x 2.68 | Hardwood Floor, Double Closet, Wainscoting |
| Lower | Recreation | 7 x 7 | Open Concept, Wood Stove, Walk-Out |
| Lower | Office | 2.78 x 2.78 | Laminate, 3 Pc Bath, Pot Lights |