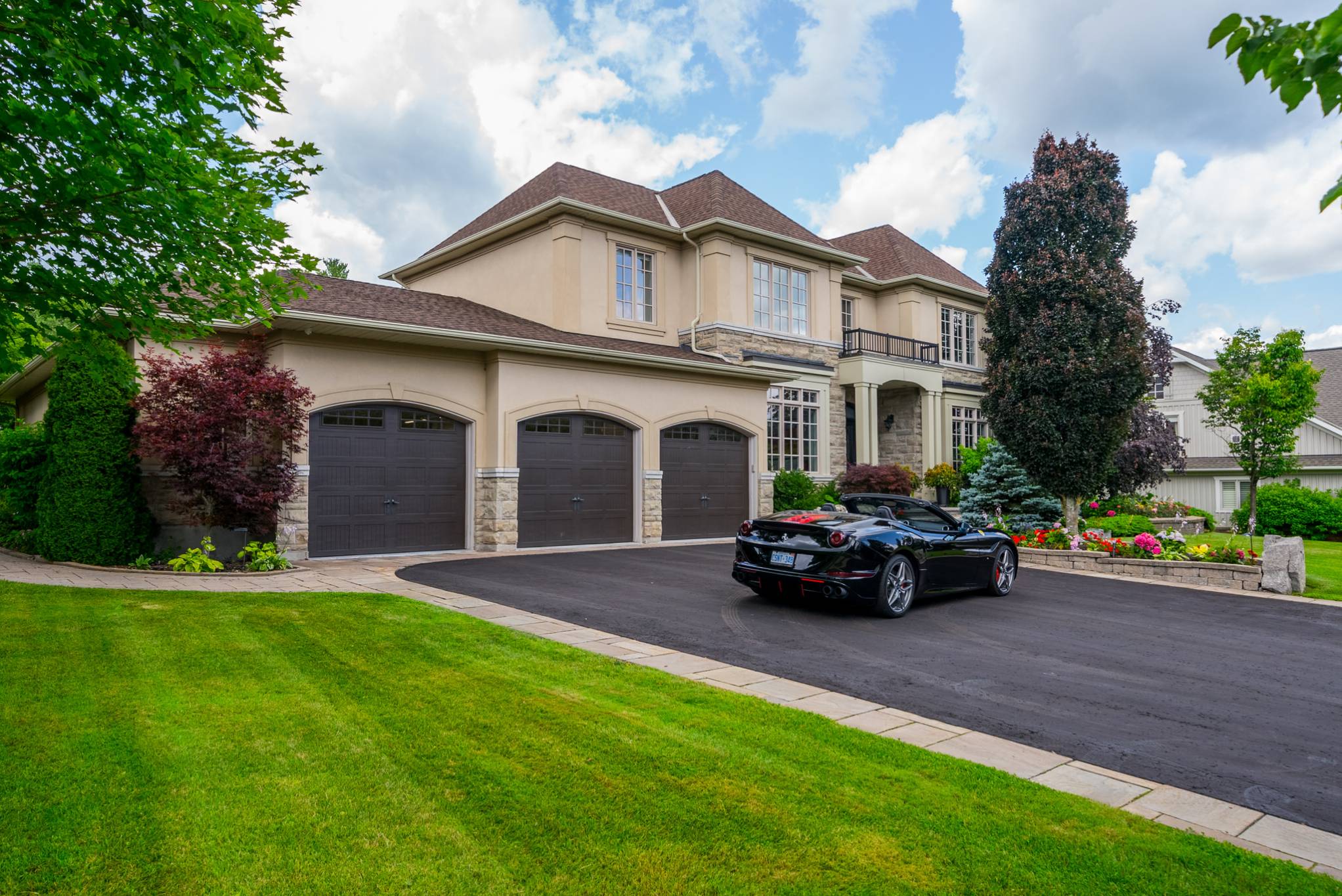
70 Wyndance Way is something special! Largest and extensively customized Roxborough model, with over 7000 square feet of luxury living situated on a premium extensively landscaped approximately 129 ft X 244 foot lot with an Ontario Landscape Award-Winning backyard oasis. Featuring a 20 X 40 heated in-ground Gunite Saltwater Pool, spacious Cedar & Stone Cabana with built in natural gas Weber Summit BBQ, fridge, ice maker, dishwasher, stone fireplace, dining area, washroom, change room and automatic roll down shutters overlooking a cascading 3 pond lighted waterfall with 300 tonnes of Muskoka granite. The car collectors dream oversized 5 car garage with 4 insulated garage doors, radiant heated epoxy flooring, wash station and slatted walls.
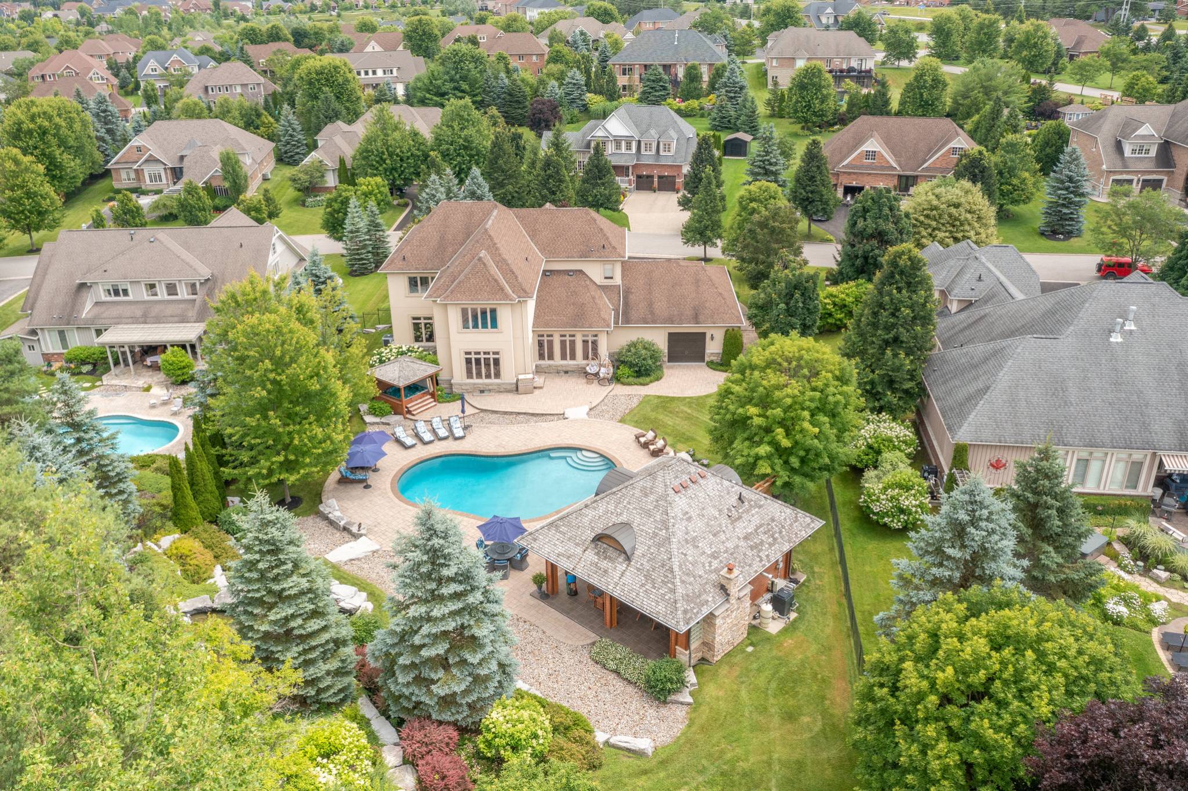
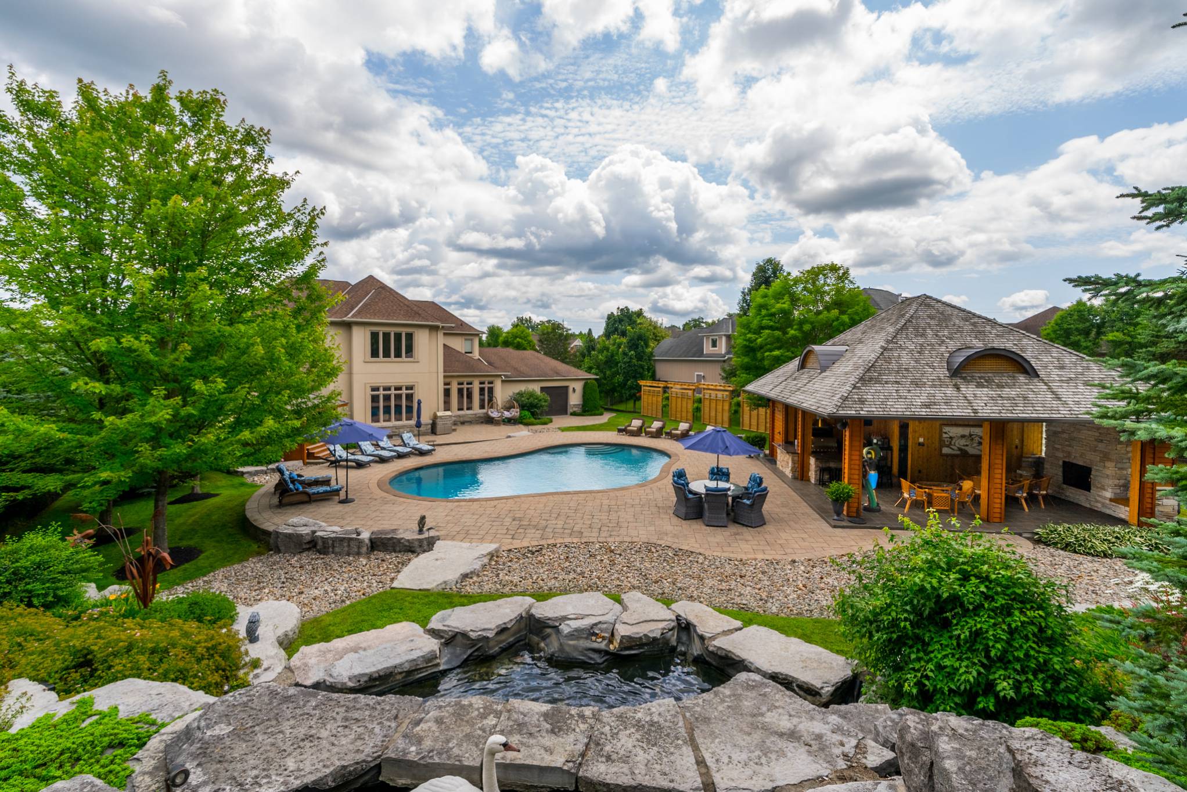
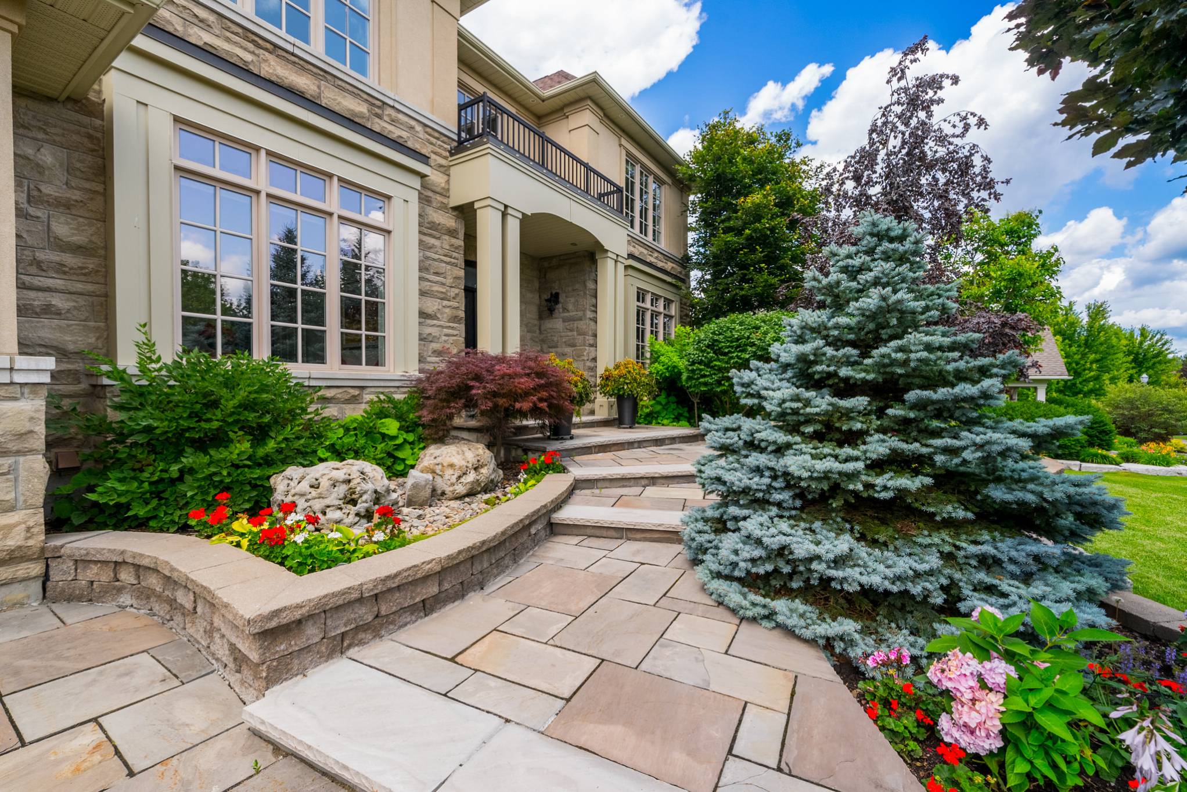
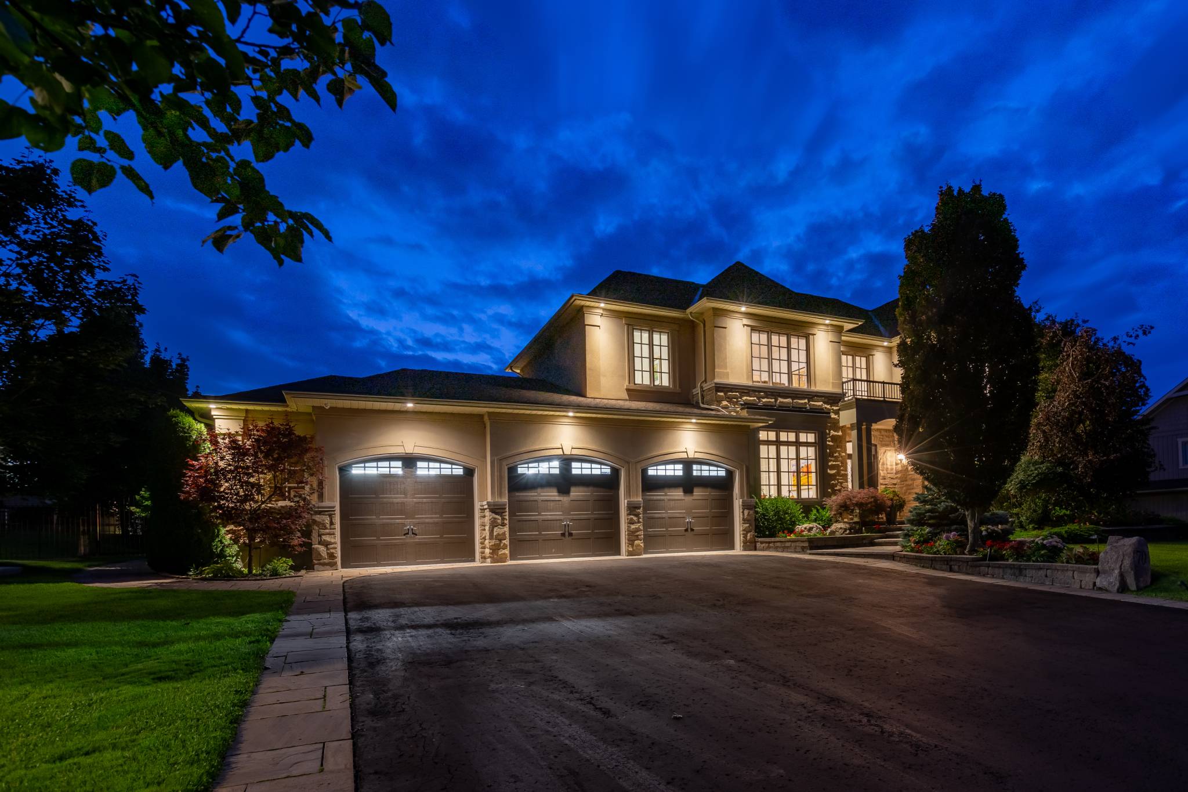
Sun filled open concept layout with large principle rooms, 10 foot ceilings on the main floor featuring luxurious crown moulding, hardwood floors, coffered ceilings, gas fireplaces. The expansive, family-sized eat-in kitchen spans nearly 400 square feet and is adorned with heated floors, granite counters, high end built in stainless steel appliances, 4 burner gas stove with grill, pot filler, pantry with a wine fridge and coffee bar as well as a seamless walk-out to the pool and patio.
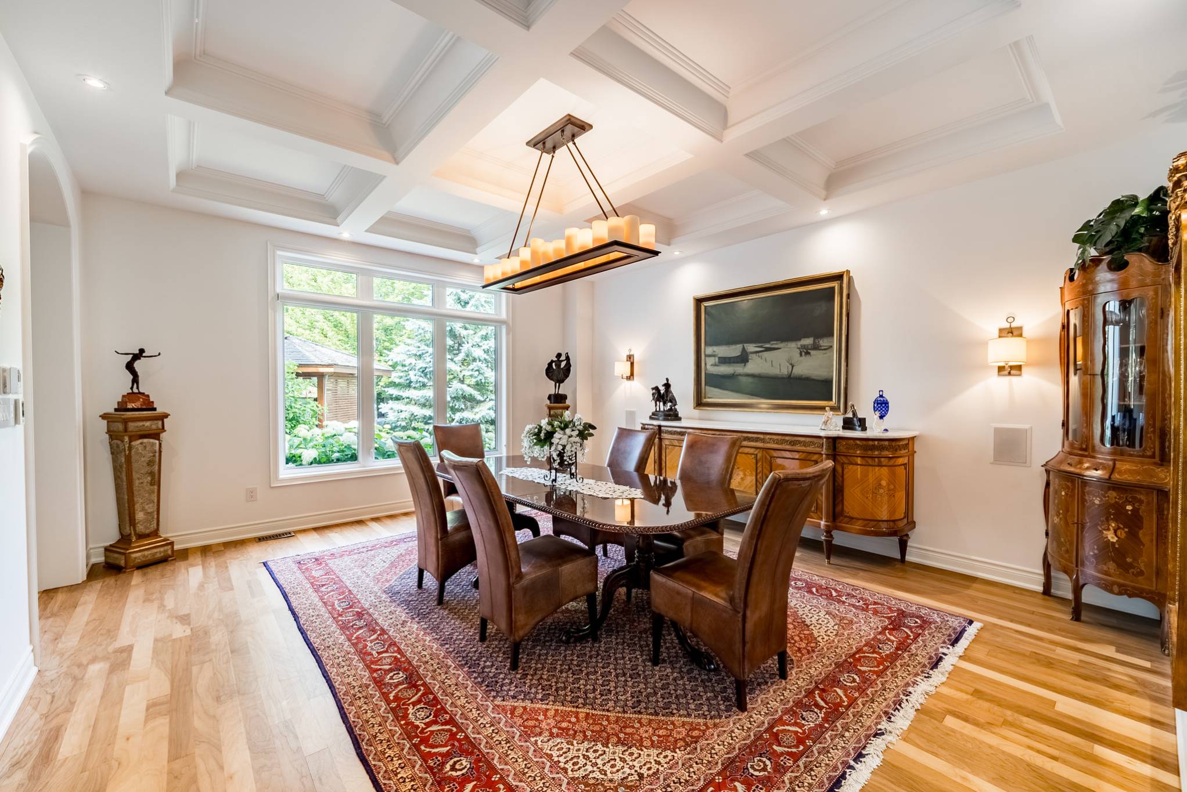
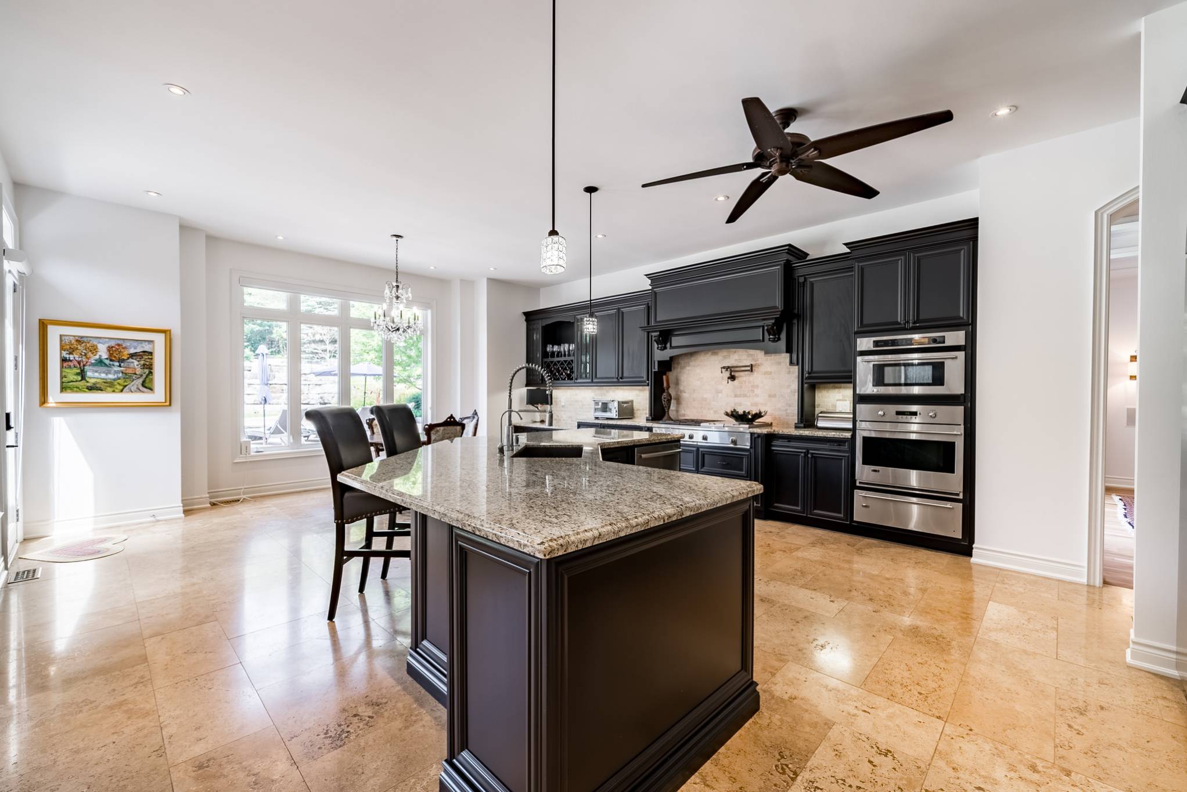
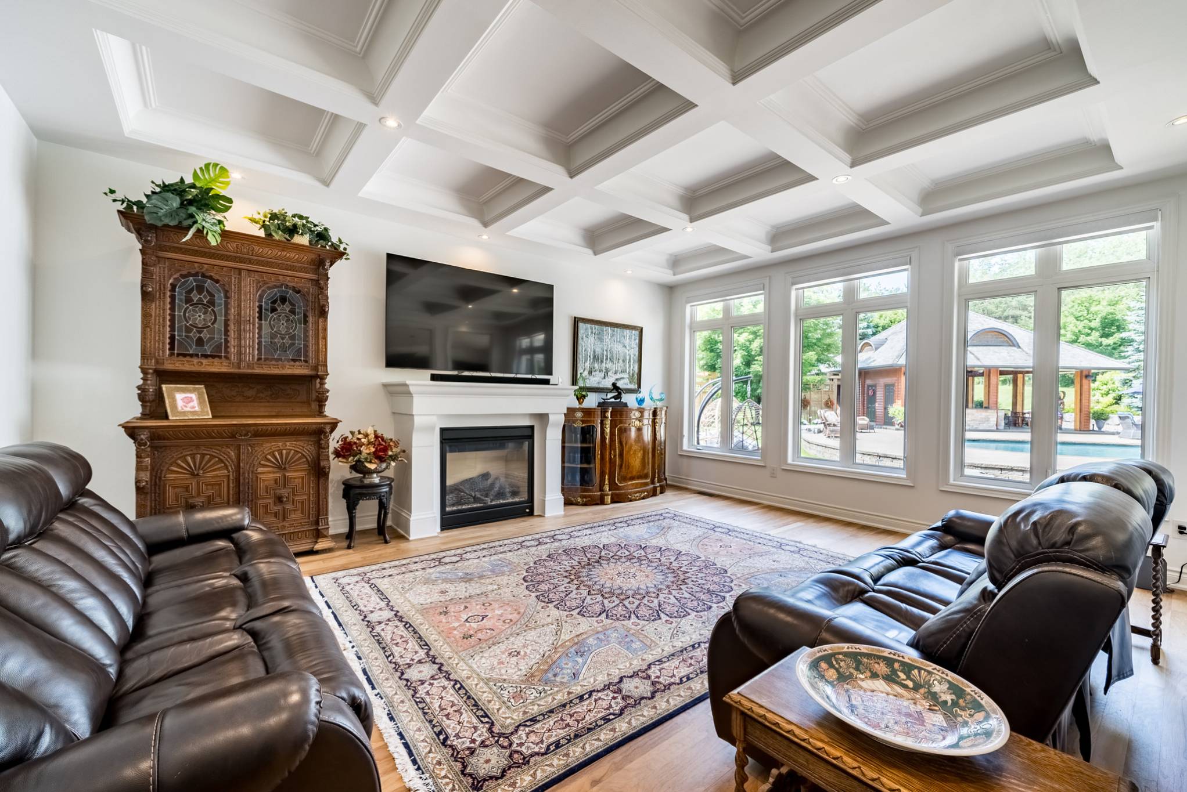
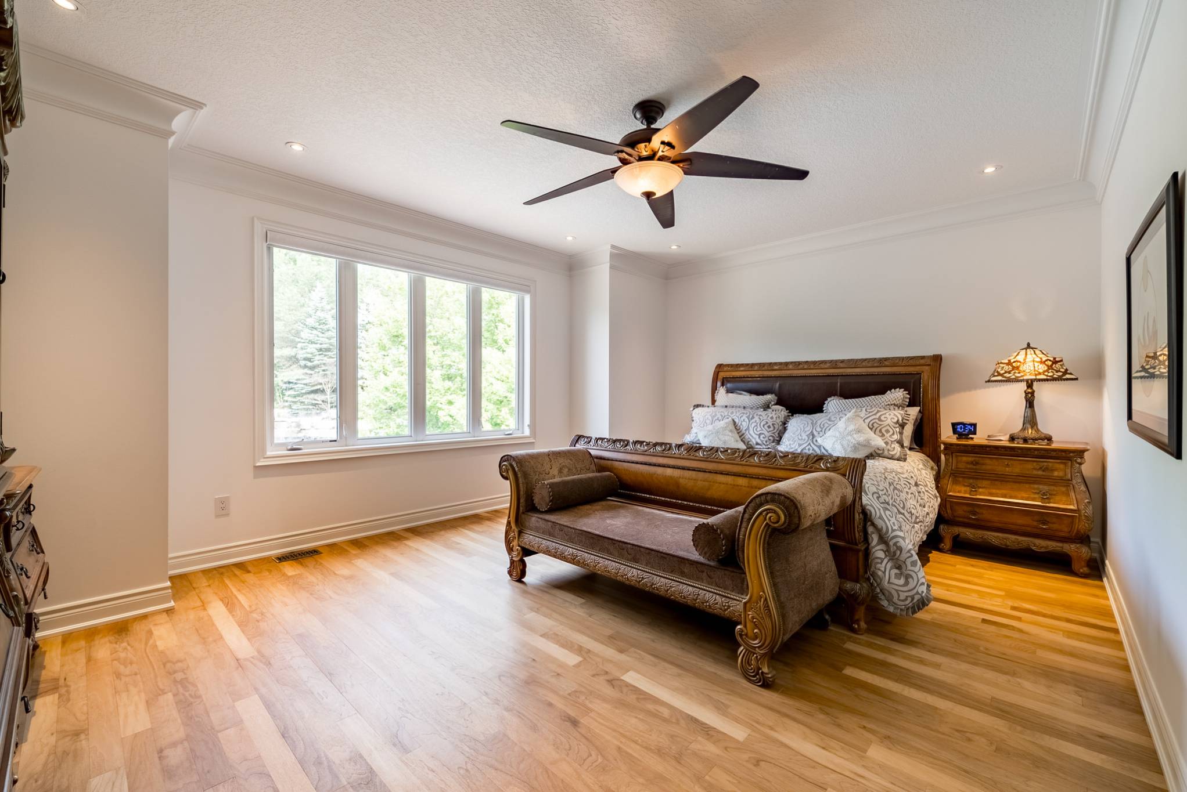
Spacious Cedar and Stone Cabana with motorized roll up/down shutters, indoor/outdoor kitchen and bar area with natural gas Weber Summit BBQ, fridge, beverage fridge, ice maker, dishwasher and sink. An abundance of room to entertain family and friends complete with gas fireplace, audio controls, outdoor shower, 2 piece bathroom, change room, and heated storage area for pool and patio equipment.
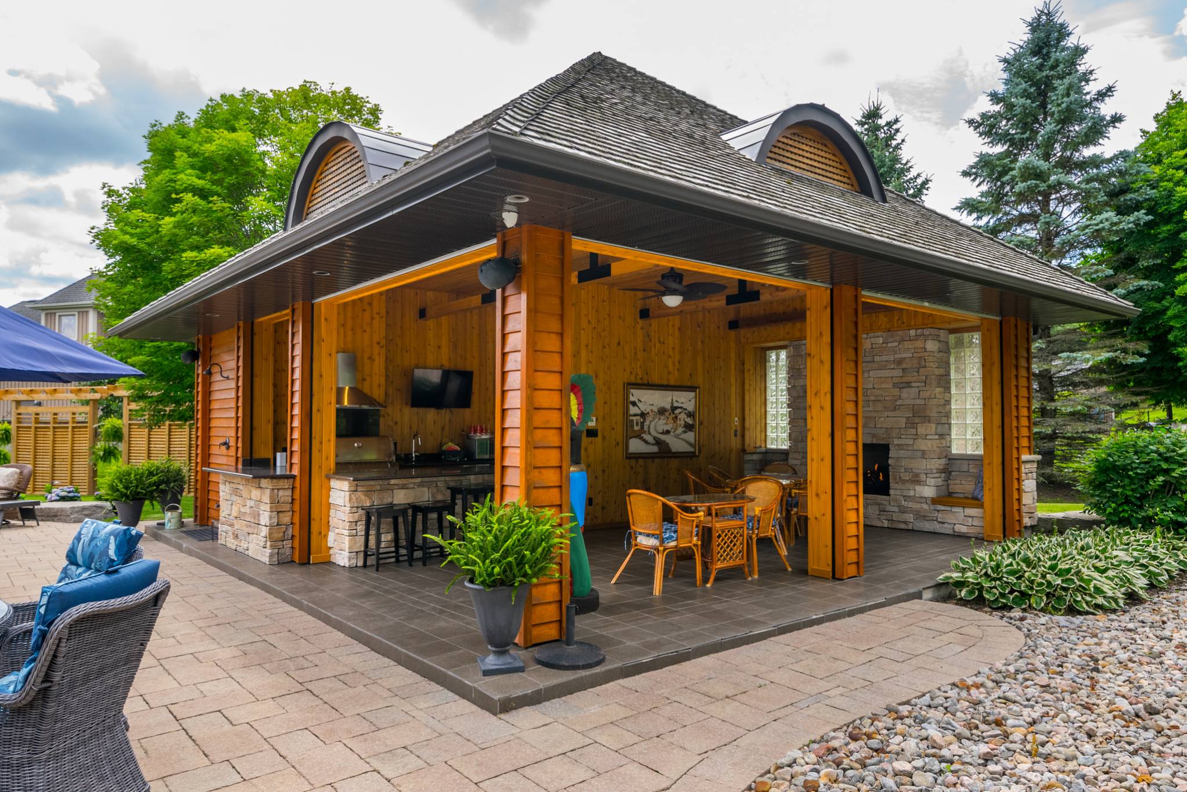
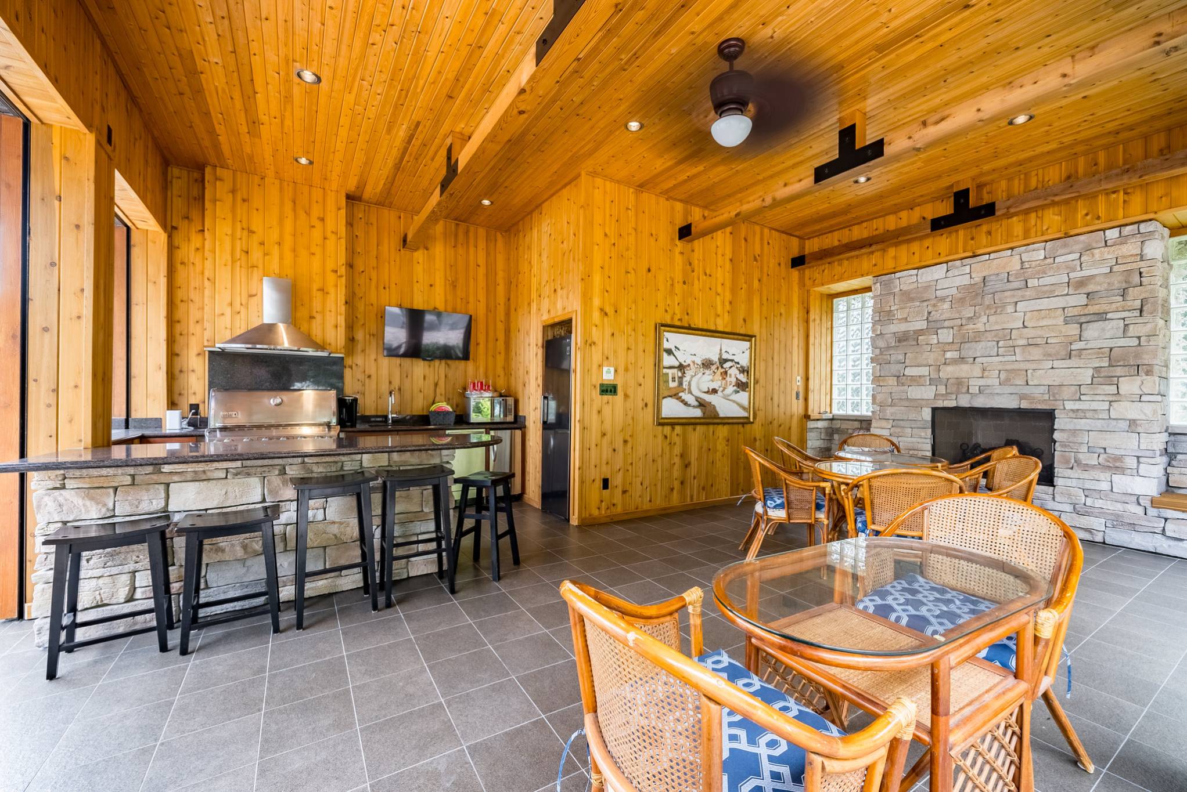
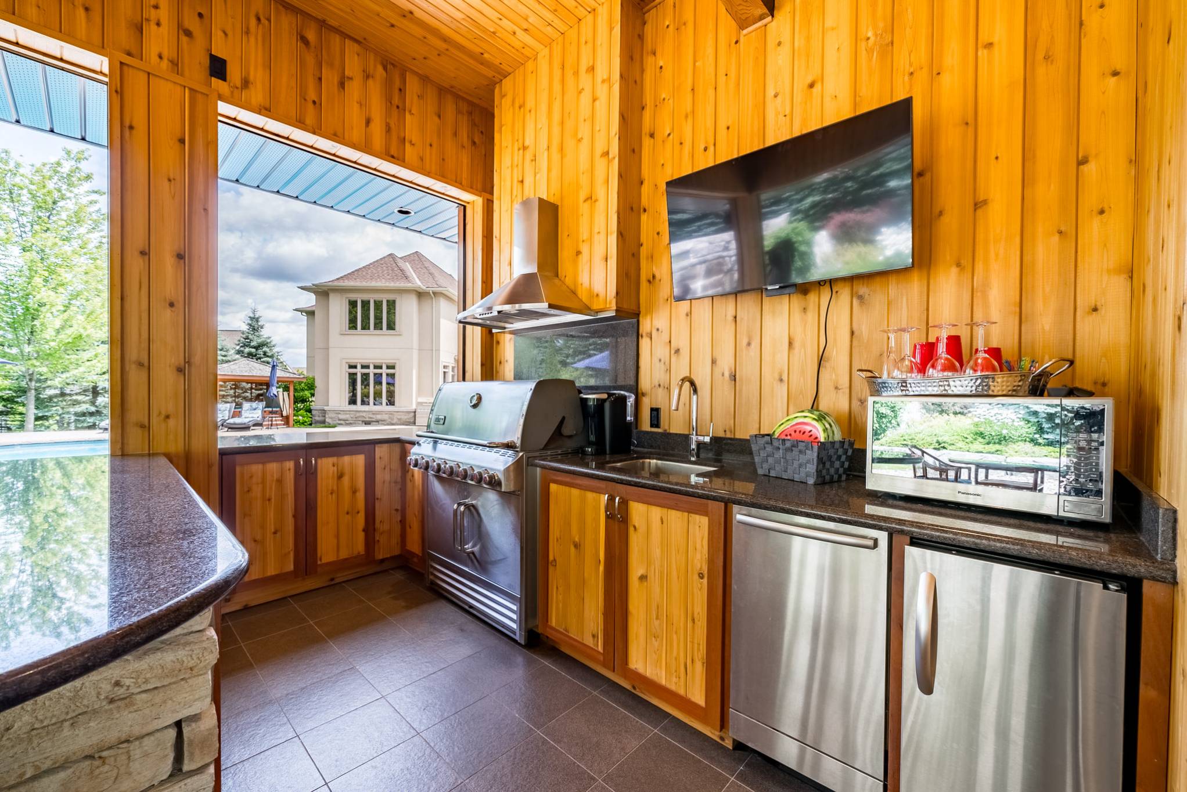
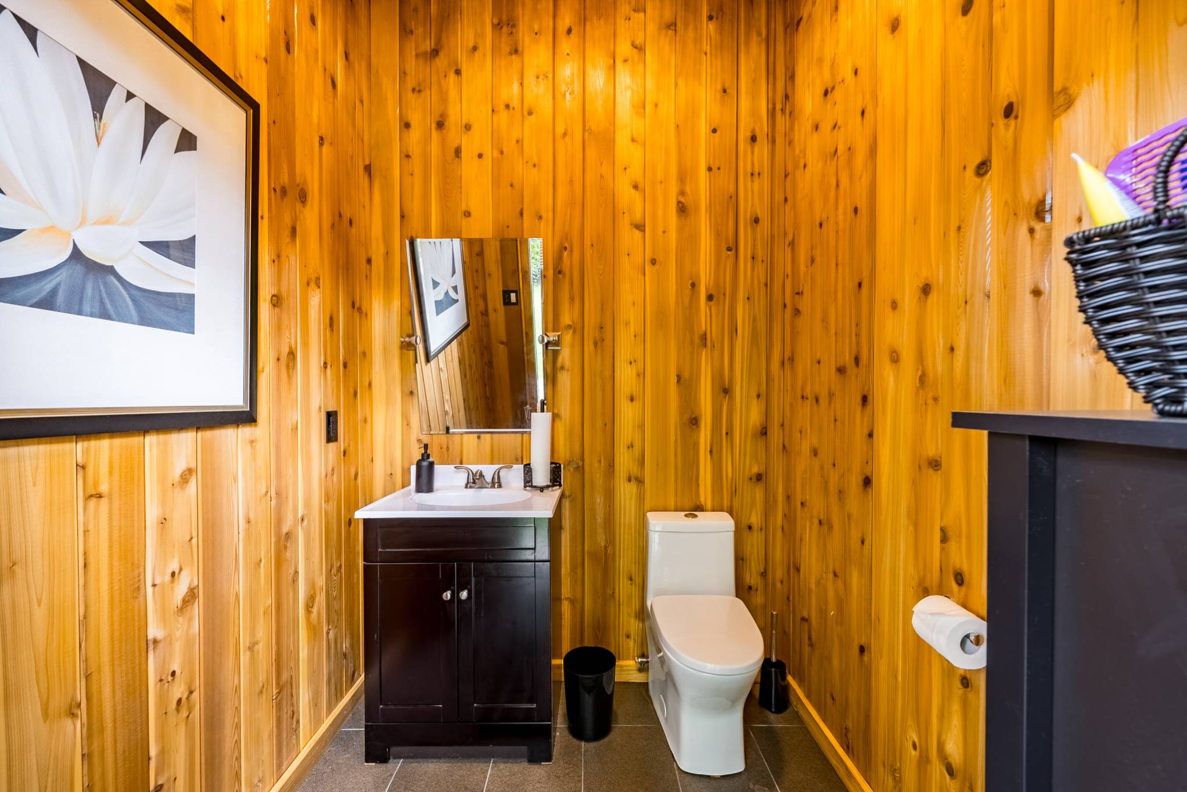
Approximately 20 x 40 foot heated in-ground saltwater pool complete with large interlock patio and 8 person Hydrofoil hot tub with surrounding cedar pergola.
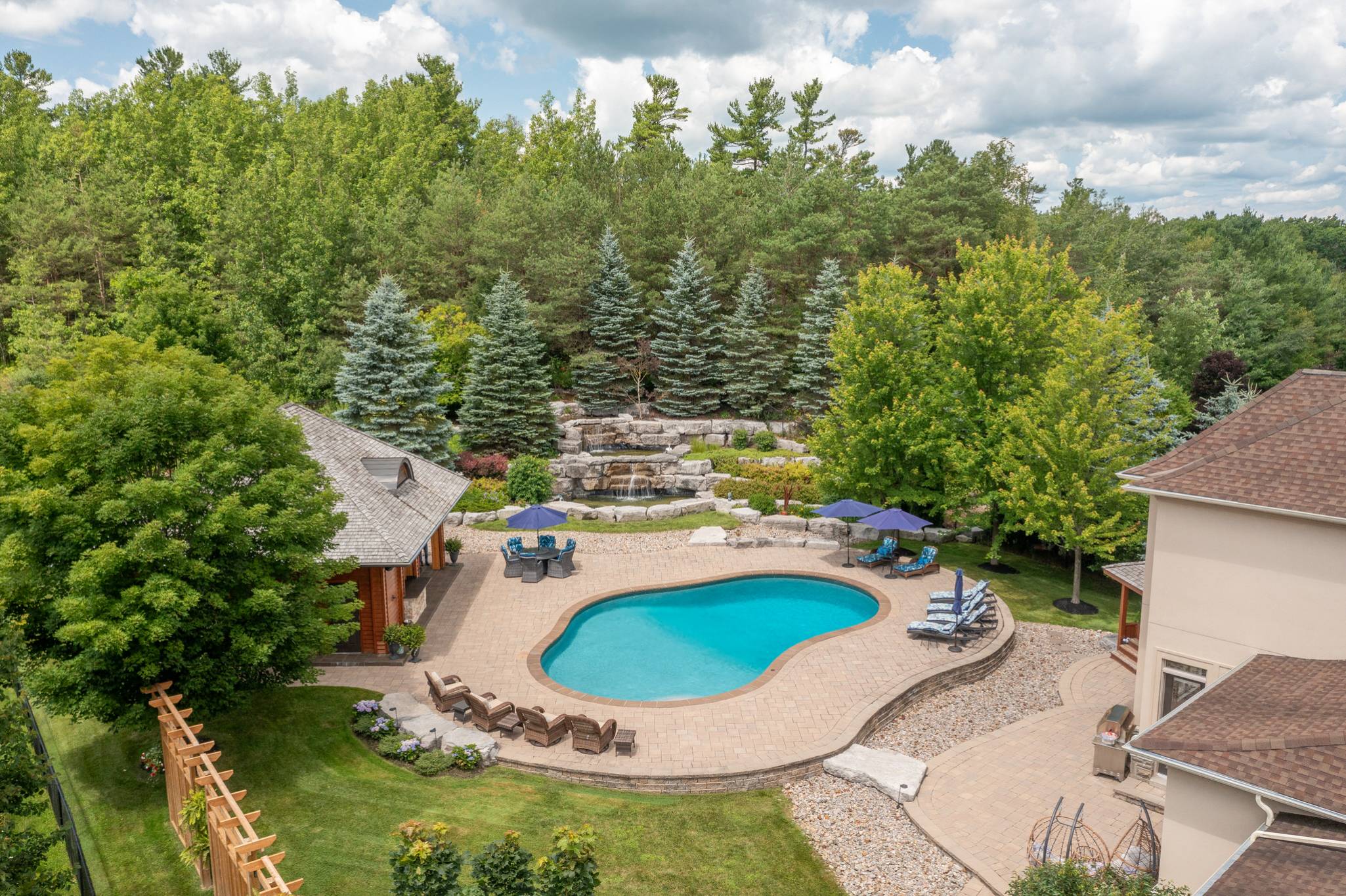
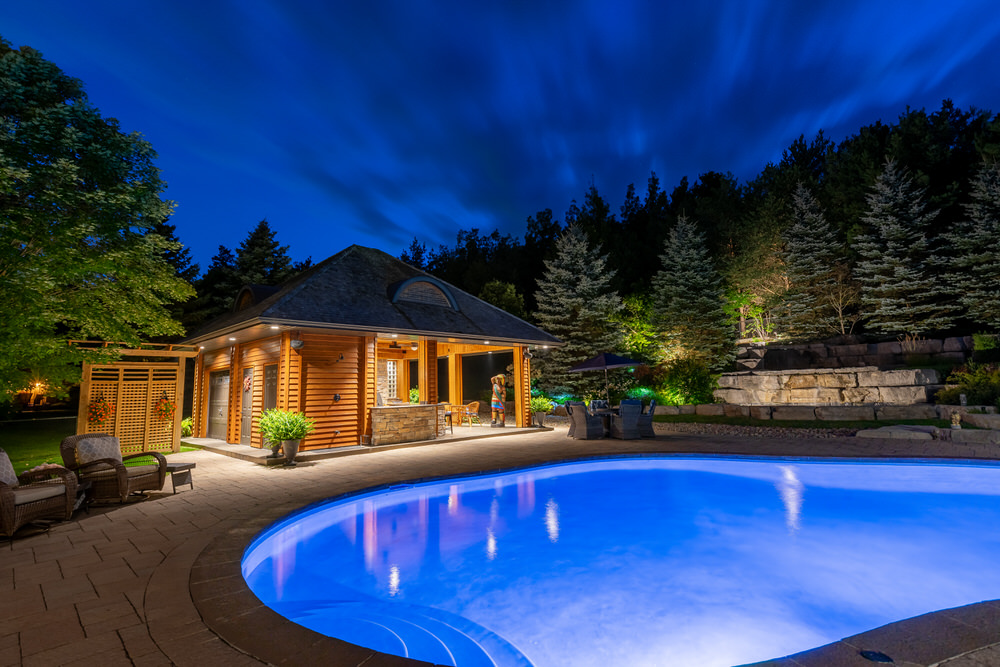
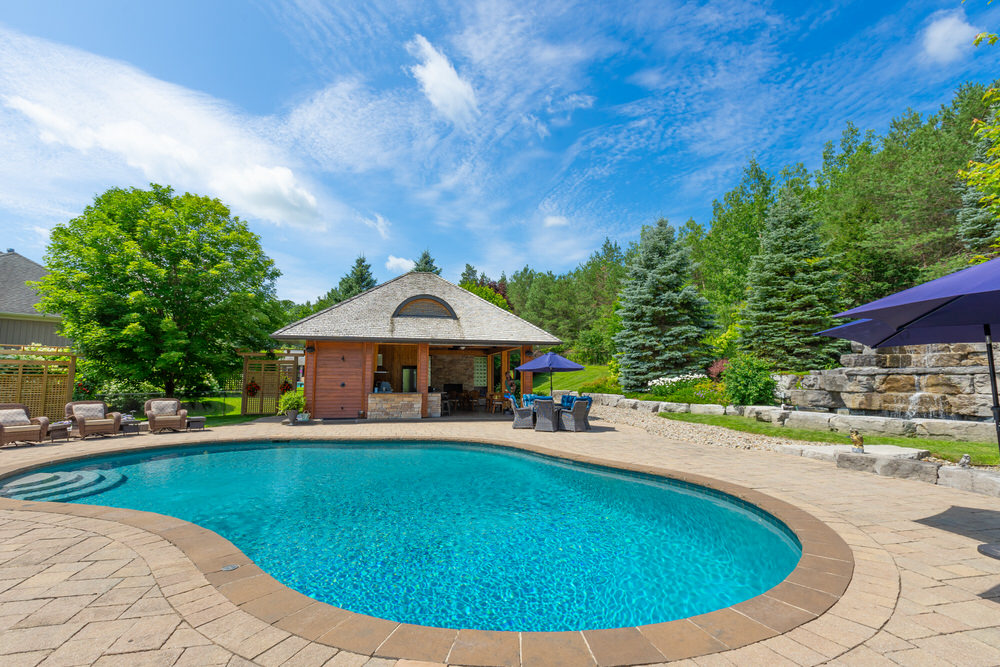
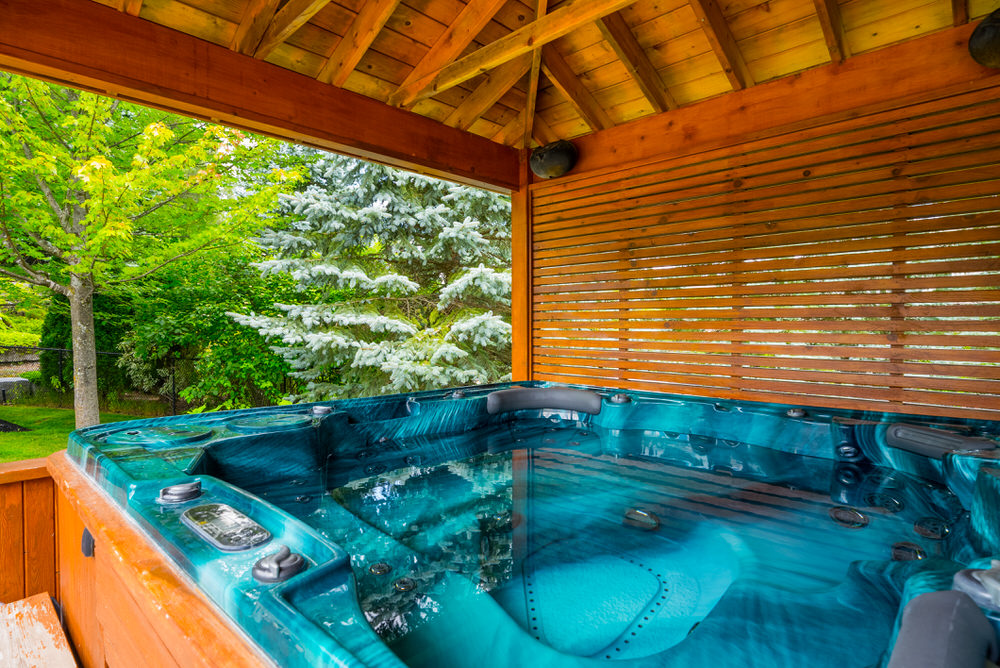
The finished and heated 5 car garage offers approximately 1665 square feet of space and features an in-floor radiant heated epoxy coated garage floor and ~10.5 feet of clear height. 4 Insulated overhead doors including a drive through door to the backyard as well as automatic lighting, wash sink and slat walls.
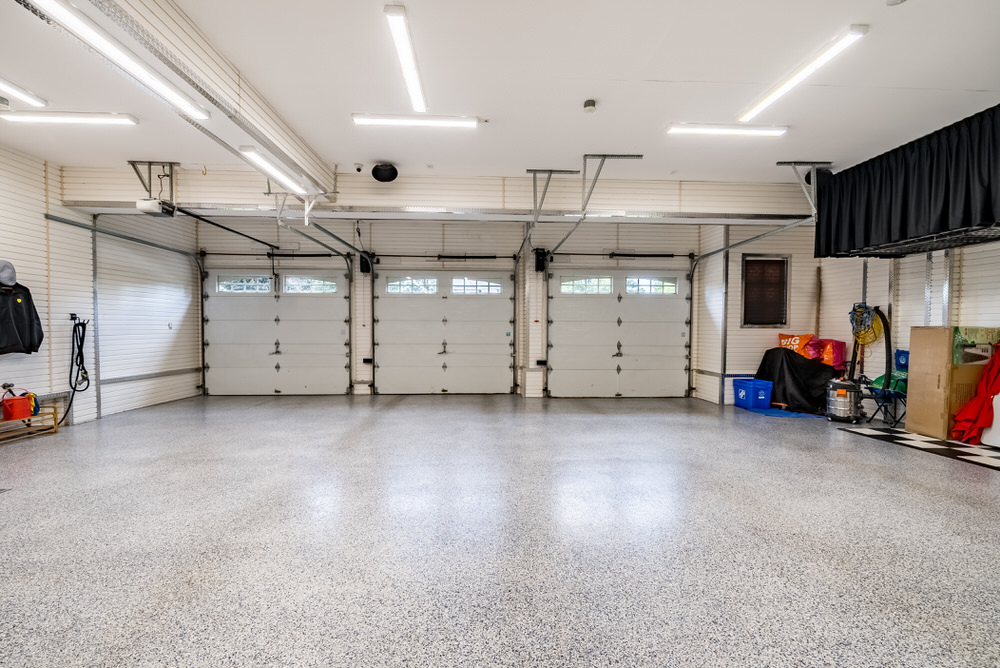
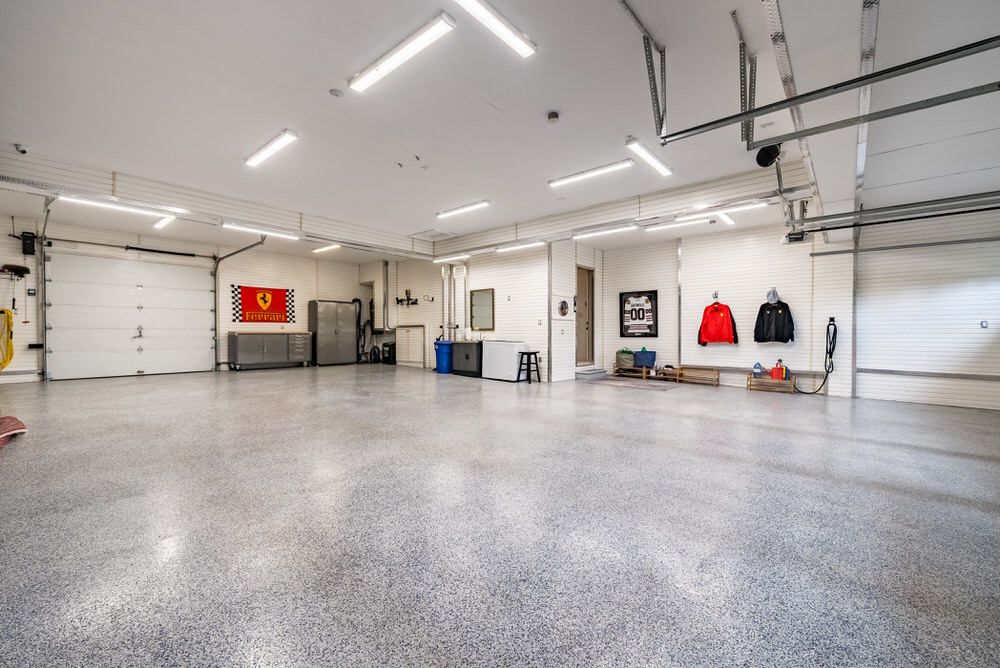
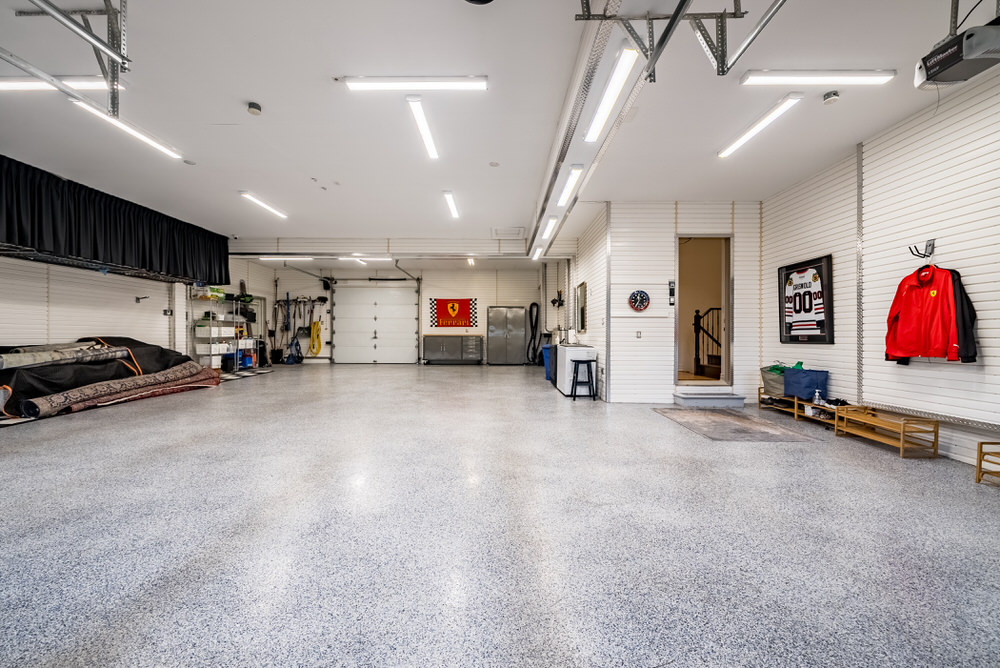
| Nearby Intersection | Brock Road / Goodwood Road |
| Taxes | $17,979 / 2024 |
| Drive Parking Spaces | 6 |
| Garage Type | Attached |
| Garage Parking Spaces | 5 |
| Total Parking Spaces | 11 |
| Water Supply | Well |
| Sewage | Sewers |
| Pool | Inground |
| Home Type | Detached |
| Home Style | 2-Storey |
| Approximate Age | 6-15 years |
| Approximate Size | 5000+ f2 |
| Heat Source | Gas |
| Heating Type | Forced Air |
| Laundry Level | Lower |
| Family Room | Yes |
| Fireplace | Yes |
| Central Vac | Yes |