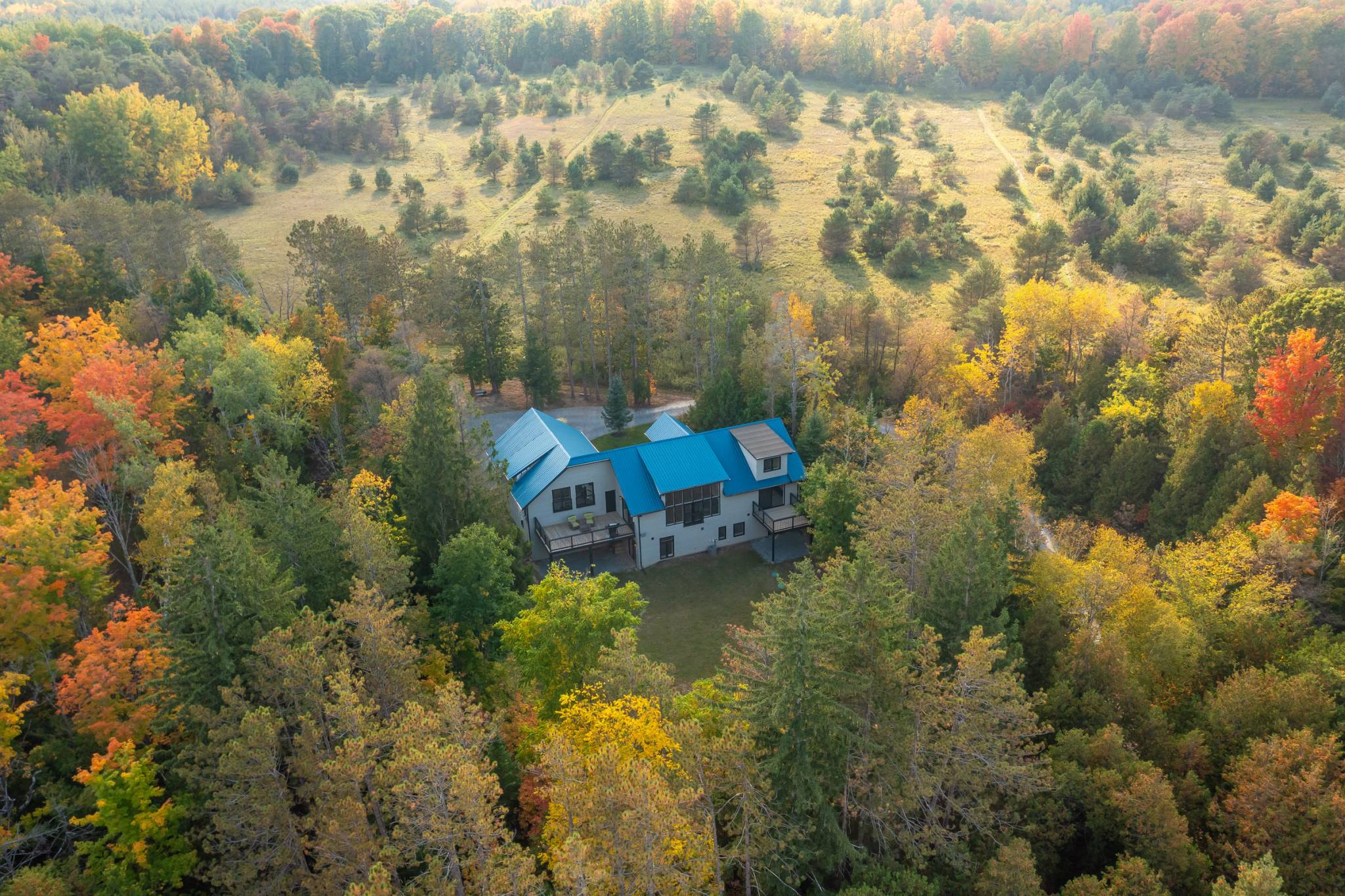
Nestled amidst approximately 15 acres of breathtaking landscape, adorned with towering trees, a tranquil stream, and a serene artesian spring fed pond, this property offers a haven of serenity, seclusion, and tranquility. The Newly Built Bungaloft Perched High On the Landscape Features a three-car garage, including one tandem spot, numerous decks and walkouts, generous principal rooms, vaulted ceilings, an inviting open-concept layout, and the timeless allure of hardwood flooring throughout. The expansive open-concept great room, boasting a soaring 17+ foot vaulted ceiling, a magnificent wall of glass that bathes the space in natural light, and an enchanting walkout deck that offers captivating views of the property. Main floor primary suite with walk in closet, 4 piece ensuite with soaker tub and walk out to private deck. Spacious loft with vaulted ceilings and its own walkout deck. Bright and spacious fully finished lower level with 2 additional bedrooms, multiple walkouts, 3 piece bath and open concept recreational room and family room.
Indulge in the privacy and expansive space this property has to offer while still conveniently located just minutes from schools, shopping and amenities of Uxbridge. Managed forest agreement in place.
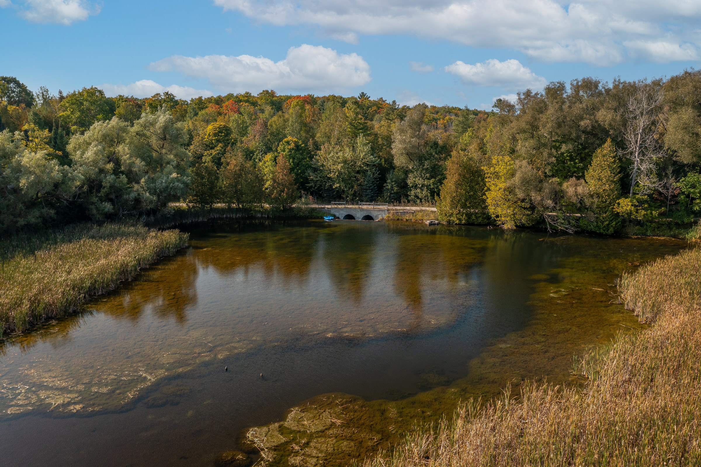
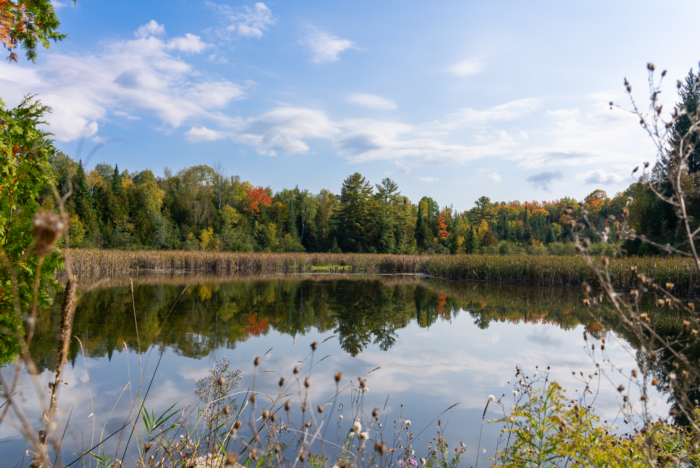
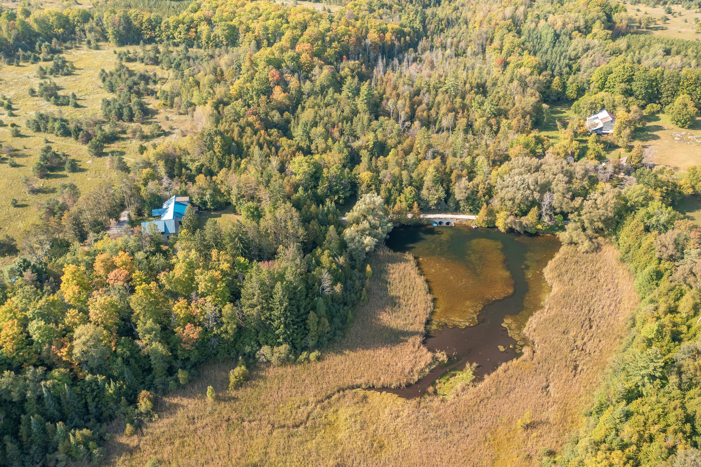

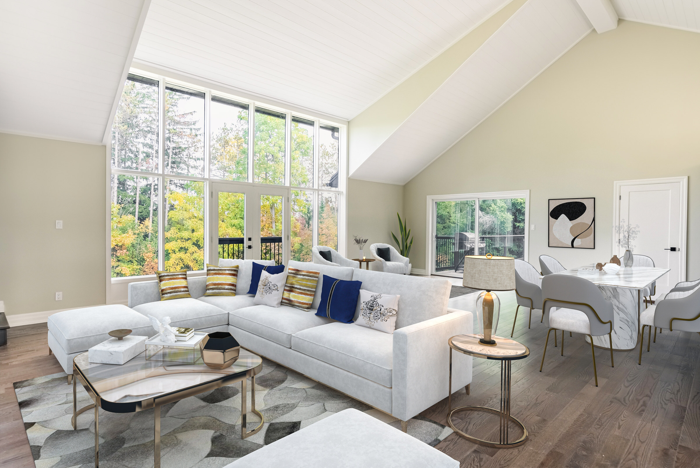
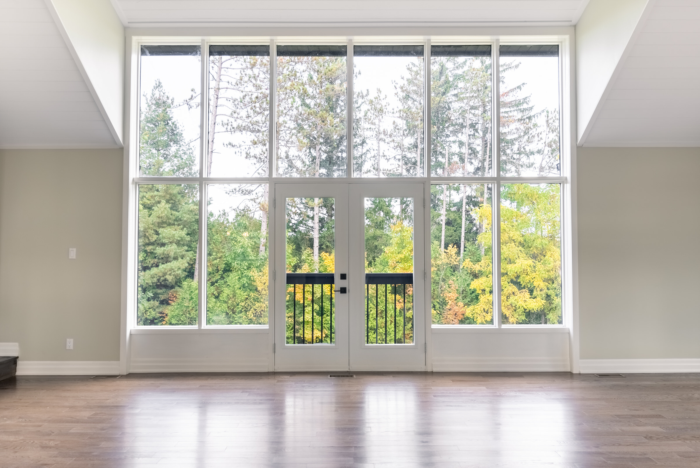
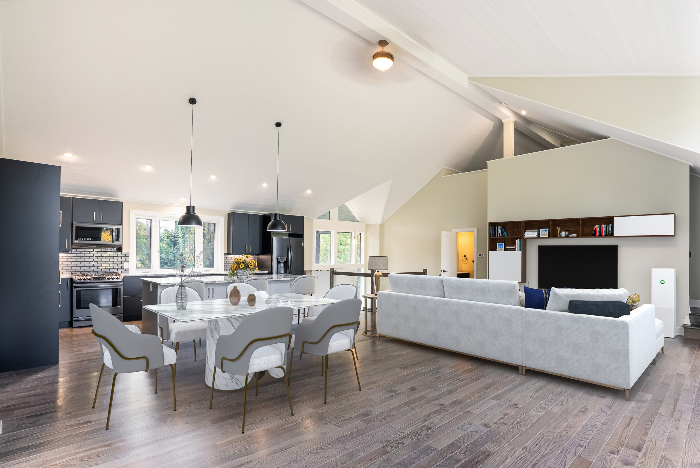
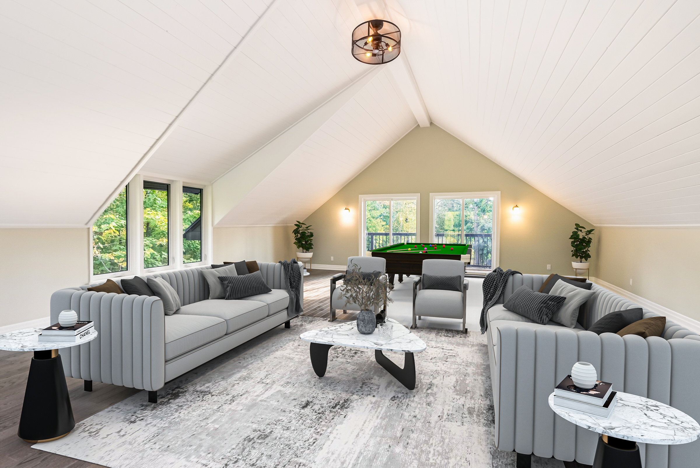
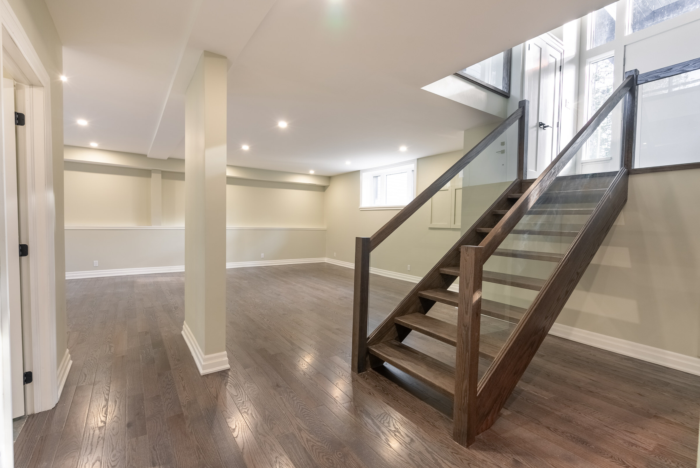
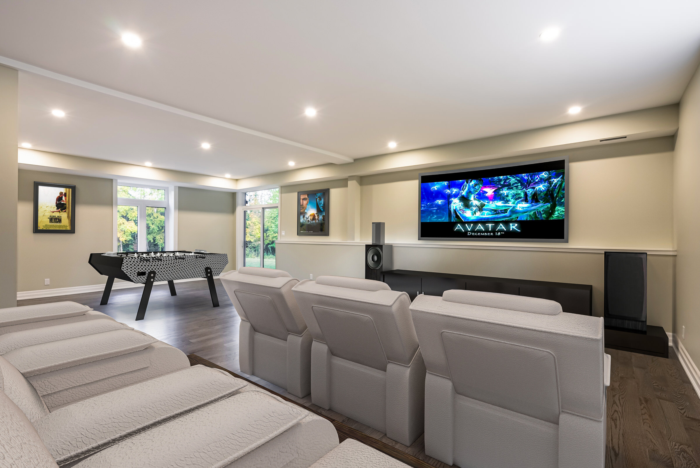
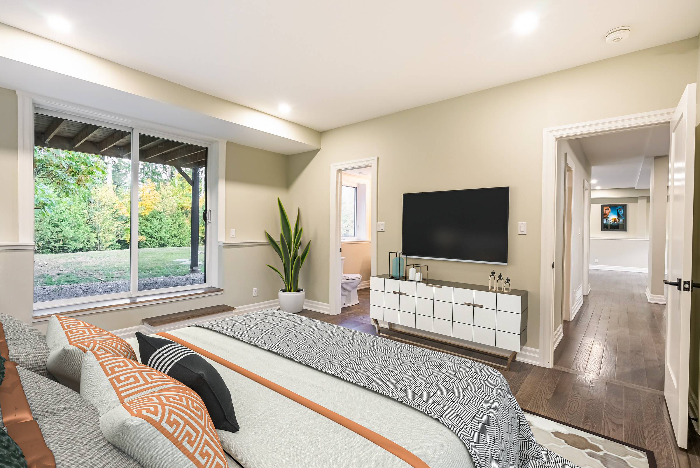
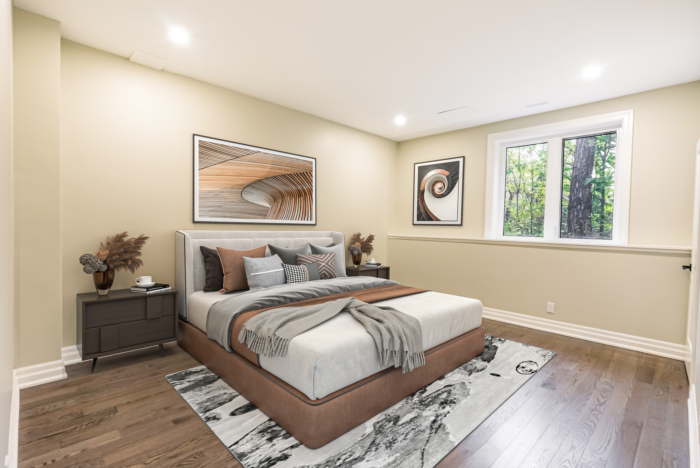
| Nearby Intersection | Wagg Road / Highway 47 |
| Acreage | 10-24.99 |
| Taxes | $4,800 / 2024 |
| Drive Parking Spaces | 6 |
| Garage Type | Attached |
| Garage Parking Spaces | 3 |
| Total Parking Spaces | 9 |
| Water Supply | Well |
| Sewage | Septic |
| Home Type | Detached |
| Home Style | Bungaloft |
| Approximate Age | New years |
| Exterior | Wood |