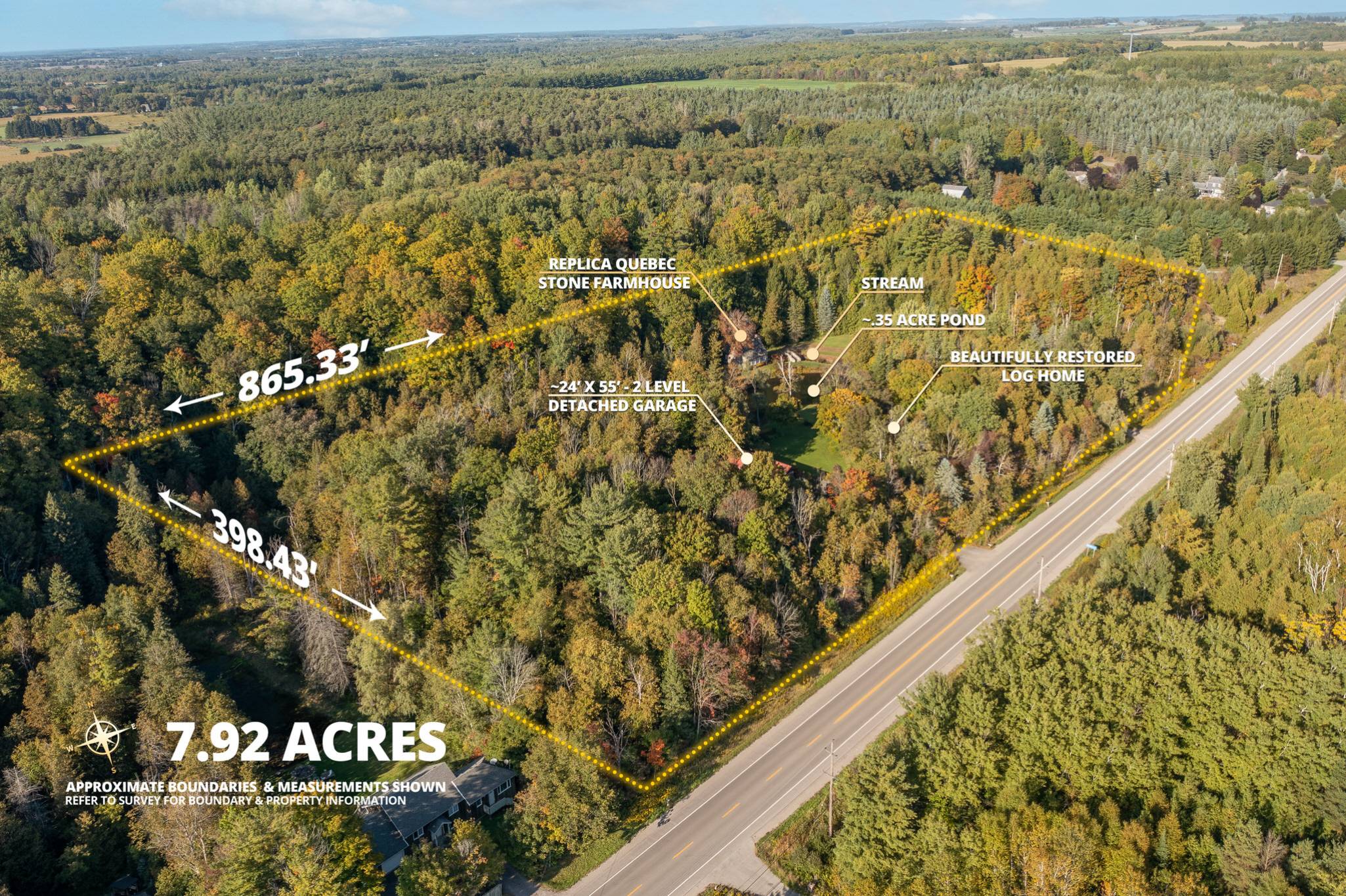
Welcome to 382 Regional Road 8, Uxbridge—a truly one-of-a-kind 7.92-acre property steeped in history and timeless design. With approximately 862 feet of frontage, the immaculate grounds feature lush gardens, towering trees, open spaces, scenic trails, charming bridges, and a meandering stream that gently winds its way to a picturesque 0.35-acre pond.
At the heart of the property is a magazine-worthy 1830’s log home, masterfully reassembled and restored in Roseville by acclaimed craftsman Mel Shakespeare. Constructed from Ontario’s virgin forests, the residence features remarkable 24-inch hand-hewn square logs with dovetail notches, complemented by original wrought iron details, including Norfolk latches and early 18th-century H-L hinges. Inside, the home exudes warmth and authenticity with recycled wide-plank pine flooring reclaimed from an 1840’s stone house, soaring vaulted and beamed ceilings, multiple walkouts, and an expansive custom eat-in kitchen with a large center island and rich wood counters. Two dramatic floor-to-ceiling stone fireplaces complete this rare blend of historic charm and timeless craftsmanship.
The gentle waters of the pond and stream reflect the beauty of the timeless replica Quebec stone farmhouse and stone bridge—a breathtaking addition to the property. Versatile in design, this stone residence serves perfectly as a private studio or guest suite. Inside, it offers sweeping views across the grounds, a spacious great room with stone walls and exposed beamed cathedral ceilings, a loft, media room, a well-appointed kitchen, and a 3-piece bath.
Additionally, the property includes a spacious and versatile 55’ x 24’ two-level detached garage, providing ample room for storage, hobbies, or a workshop.
382 Regional Road 8 is a meticulously maintained estate, rich in history and timeless character—an extraordinary, one-of-a-kind opportunity.
| Community | Rural Uxbridge |
| Nearby Intersection | Regional Road 8 / Concession 34 |
| Acreage | 5-9.99 |
| Taxes | $10,842 / 2025 |
| Driveway | Private |
| Drive Parking Spaces | 10 |
| Garage Parking Spaces | 4.00 |
| Total Parking Spaces | 14.00 |
| Water Supply | Well |
| Sewage | Septic |
| Pool | None |
| Home Type | Bungaloft |
| Approximate Size | 2500-3000 f2 |
| Exterior | Log, Stone |
| Heat Source | Propane |
| Heating Type | Forced Air |
| Basement | Crawl Space |
| Family Room | Yes |
| Fireplace | Yes |
| Level | Room Type | Dimensions (m) | Features |
|---|---|---|---|
| Main | Great Room | 5.68 x 5.68 | Vaulted Ceiling(s), Floor/Ceil Fireplace, Hardwood Floor |
| Main | Kitchen | 3.27 x 3.27 | Vaulted Ceiling(s), Centre Island, Hardwood Floor |
| Main | Breakfast | 3.74 x 3.74 | W/O To Garden, Vaulted Ceiling(s), Hardwood Floor |
| Main | Dining Room | 3.04 x 3.04 | Beamed Ceilings, Hardwood Floor, Open Concept |
| Main | Living Room | 4.21 x 4.21 | Floor/Ceil Fireplace, W/O To Garden, Vaulted Ceiling(s) |
| Main | Primary Bedroom | 4.16 x 4.16 | 4 Pc Ensuite, Hardwood Floor, W/W Closet |
| Upper | Bedroom | 3.97 x 3.97 | Vaulted Ceiling(s), Hardwood Floor, Overlooks Family |