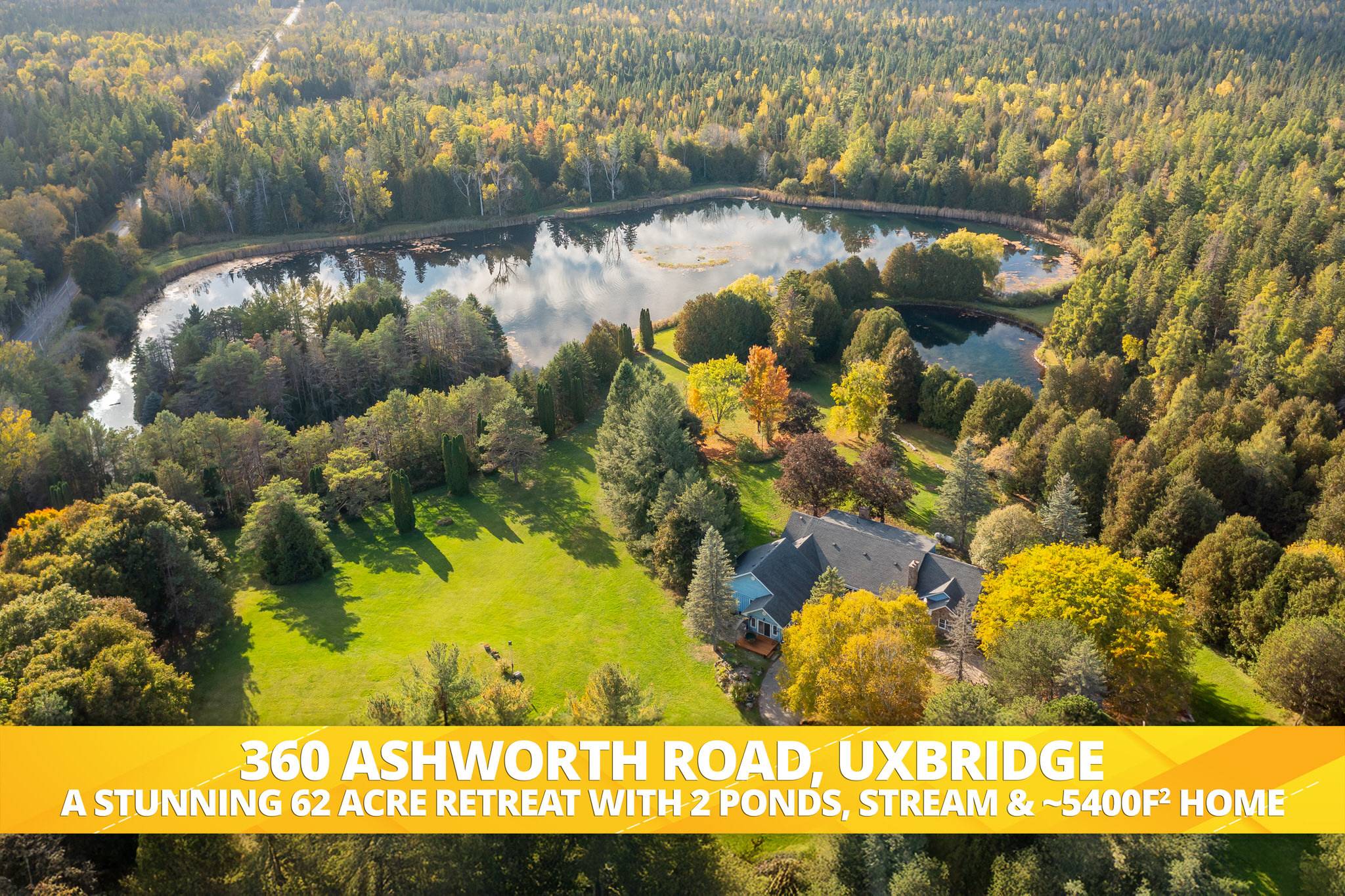
Discover timeless charm, modern comfort, and breathtaking natural beauty on this extraordinary 62-acre one of a kind retreat. This rare offering features over 7 acres of tranquil ponds—including one with its own private island—surrounded by mature trees, manicured grounds, and a peaceful, babbling stream. A long, winding driveway welcomes you to an impressive 5,400 square foot two-storey residence plus a partially finished basement, offering 6 bedrooms and 7 bathrooms. Thoughtfully designed with multiple walkouts, this home captures panoramic views of the lush landscape and serene waters from nearly every room.
Inside, you'll find a blend of elegance and functionality. Two main floor bedrooms, including one with a walk-in dressing room and private ensuite. Three additional bedrooms on the second level, along with two fully renovated bathrooms featuring heated floors, an upper-level recreational room with a wet bar and gleaming hardwood floors throughout. The lower level offers flexibility with a separate entrance, bedroom, living area, and kitchenette—perfect as a guest suite or in-law setup.
Whether you're canoeing across the pond, reading beside the stream, or casting a line for an afternoon of fishing, this estate is a true nature lover's paradise. Located on a quiet road just 8 minutes from Mount Albert’s shops and dining, and only 20 minutes to Highway 404 and all the amenities of Newmarket—this is the perfect blend of rural tranquility and modern convenience.
| Community | Rural Uxbridge |
| Nearby Intersection | Ashworth Rd/Concession Rd 4 |
| Acreage | 50-99.99 |
| Taxes | $11,208 / 2025 |
| Drive Parking Spaces | 25 |
| Garage Parking Spaces | 2.00 |
| Total Parking Spaces | 27.00 |
| Water Supply | Well |
| Sewage | Septic |
| Pool | None |
| Home Type | 2-Storey |
| Approximate Size | 5000 + f2 |
| Exterior | Stone, Wood |
| Heat Source | Propane |
| Heating Type | Forced Air |
| Basement | Walk-Up, Partially Finished |
| Laundry Level | Main Level |
| Family Room | Yes |
| Fireplace | Yes |
| Level | Room Type | Dimensions (m) | Features |
|---|---|---|---|
| Main | Family Room | 5.43 x 5.43 | Hardwood Floor, Wainscoting, Crown Moulding |
| Main | Living Room | 3.72 x 3.72 | Wainscoting, Crown Moulding, Hardwood Floor |
| Main | Sitting | 4.08 x 4.08 | Tile Floor, Open Concept, Overlooks Backyard |
| Main | Living Room | 4.34 x 4.34 | Fireplace, W/O To Sunroom, Beamed Ceilings |
| Main | Kitchen | 3.64 x 3.64 | Eat-in Kitchen, W/O To Deck, Overlooks Garden |
| Main | Dining Room | 5.09 x 5.09 | Hardwood Floor, Open Concept |
| Main | Common Room | 3.51 x 3.51 | Open Concept, Hardwood Floor, Combined w/Sitting |
| Main | Sitting | 3.82 x 3.82 | Open Concept, Walk-Out, Hardwood Floor |
| Main | Primary Bedroom | 6.11 x 6.11 | 4 Pc Ensuite, Walk-In Closet(s), Walk-Out |
| Main | Bedroom 2 | 3.49 x 3.49 | Hardwood Floor, Double Closet |
| Upper | Primary Bedroom | 6.3 x 6.3 | 3 Pc Ensuite, Hardwood Floor, Double Closet |
| Upper | Bedroom 4 | 4.63 x 4.63 | Semi Ensuite, Hardwood Floor, Double Closet |
| Upper | Bedroom 5 | 4.63 x 4.63 | B/I Desk, Closet Organizers, Hardwood Floor |
| Upper | Recreation | 5.3 x 5.3 | Wet Bar, Hardwood Floor, Beamed Ceilings |
| Lower | Bedroom | 4.95 x 4.95 | Closet |
| Lower | Recreation | 6.12 x 6.12 | 3 Pc Bath, Walk-Up, Combined w/Kitchen |