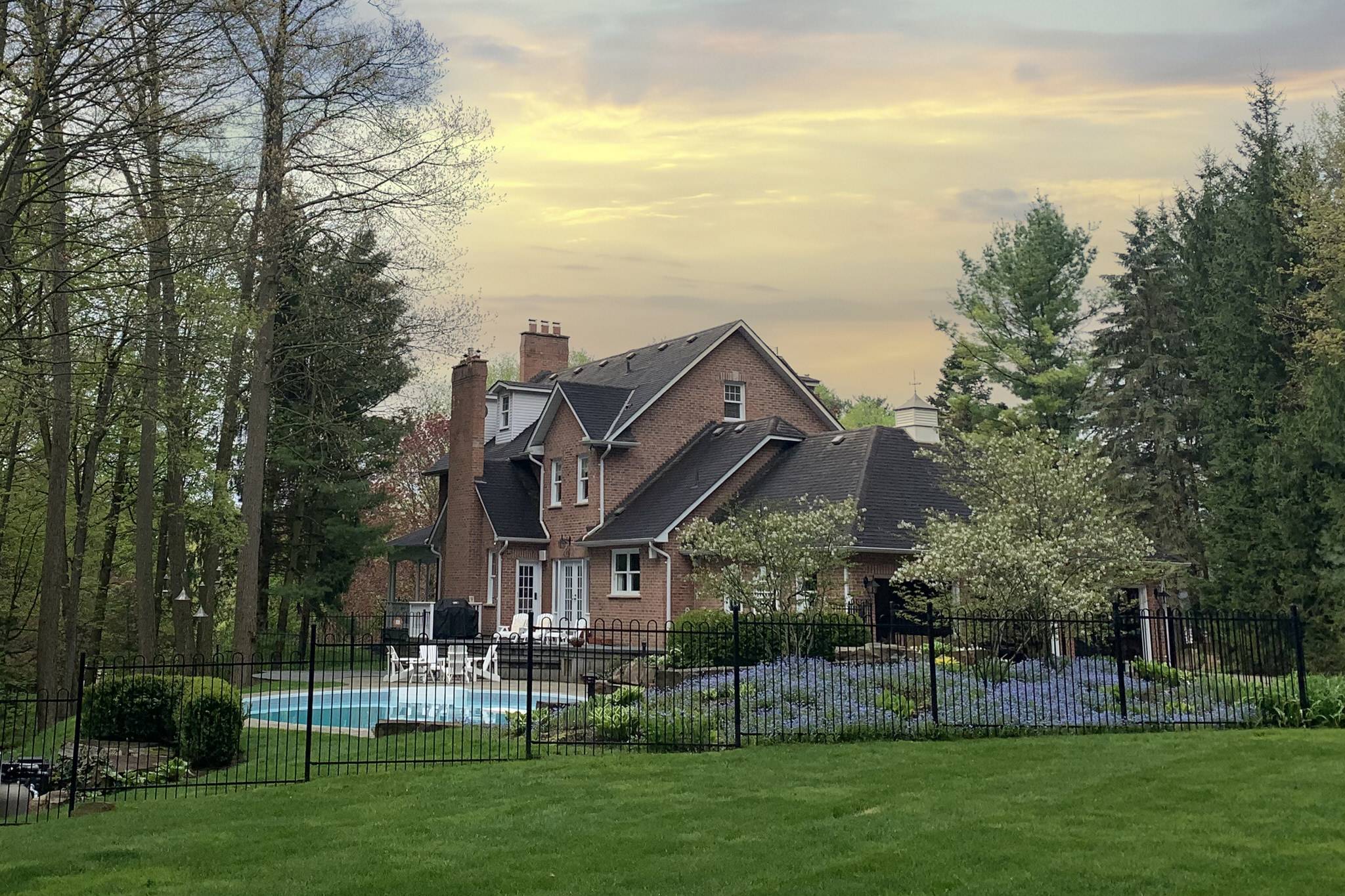
Family-friendly country living at its finest! Surround yourself in nature at 28 Greenvalley Circle located in the prestigious Trail of the Woods community. This stunning nearly 2 acre property offers the perfect blend of luxury, privacy and convenience. Enjoy gently rolling terrain with a harmonious mix of open space, mature Forest and vibrant established perennial gardens, while serviced with high-speed fibre internet and just minutes to highways, schools and essential amenities. This light-filled 3 storey updated 5 bedroom brick home features a large covered wrap around verandah, multiple walkouts and a 3 car garage. The backyard is a true oasis, featuring an in-ground heated betz pool surrounded by a spacious patterned concrete patio and lush gardens. A tiered Trex deck seamlessly blends the home with the outdoors, providing an exceptional indoor-outdoor living experience. The interior exudes timeless elegance with gleaming oak hardwood floors, crown moldings, two wood-burning fireplaces and an abundance of natural light.
Inside and out, this residence is designed for both elegant living and effortless entertaining.

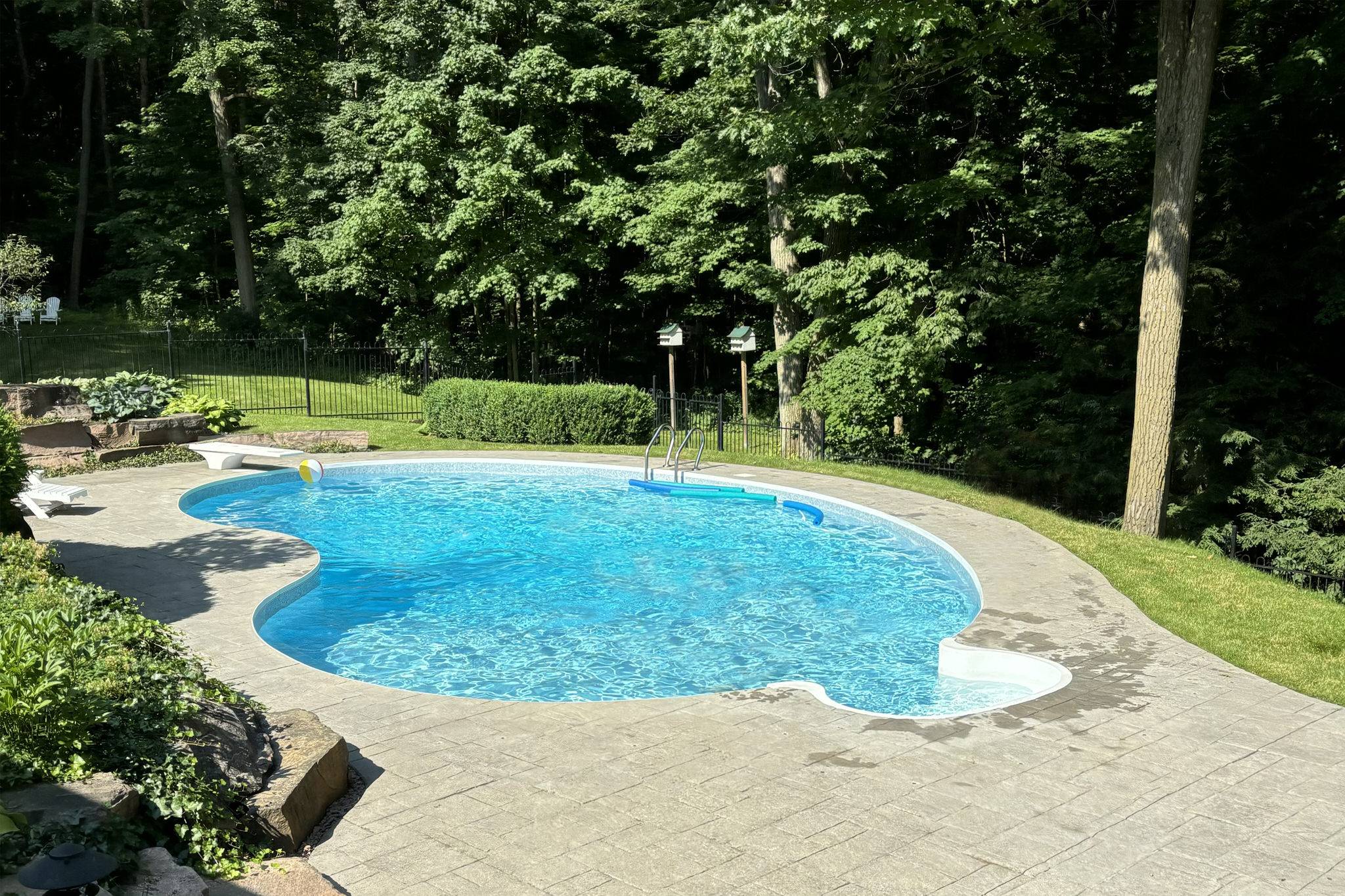
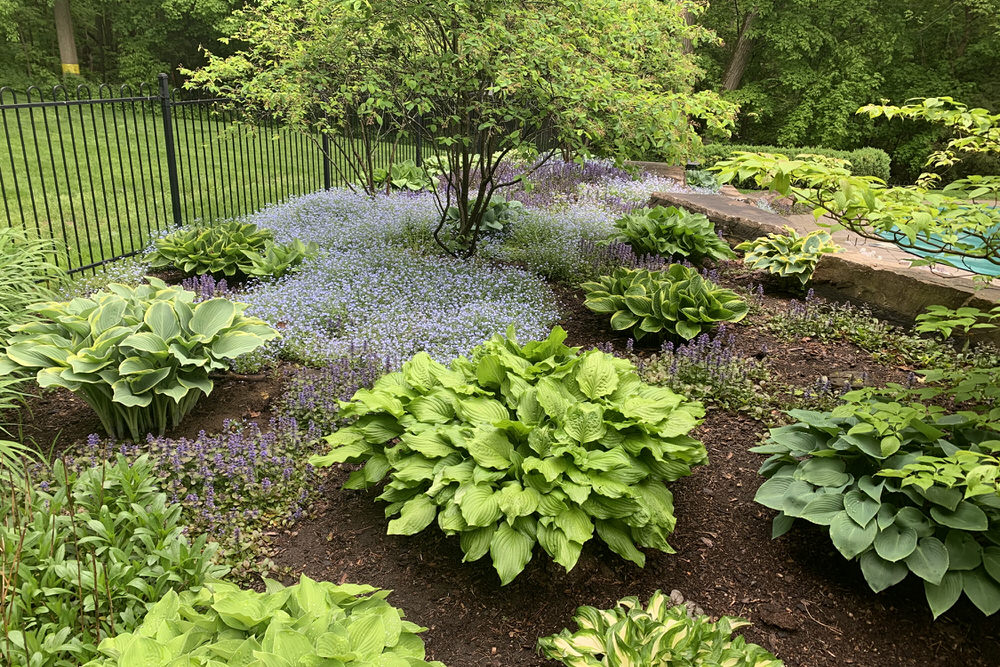
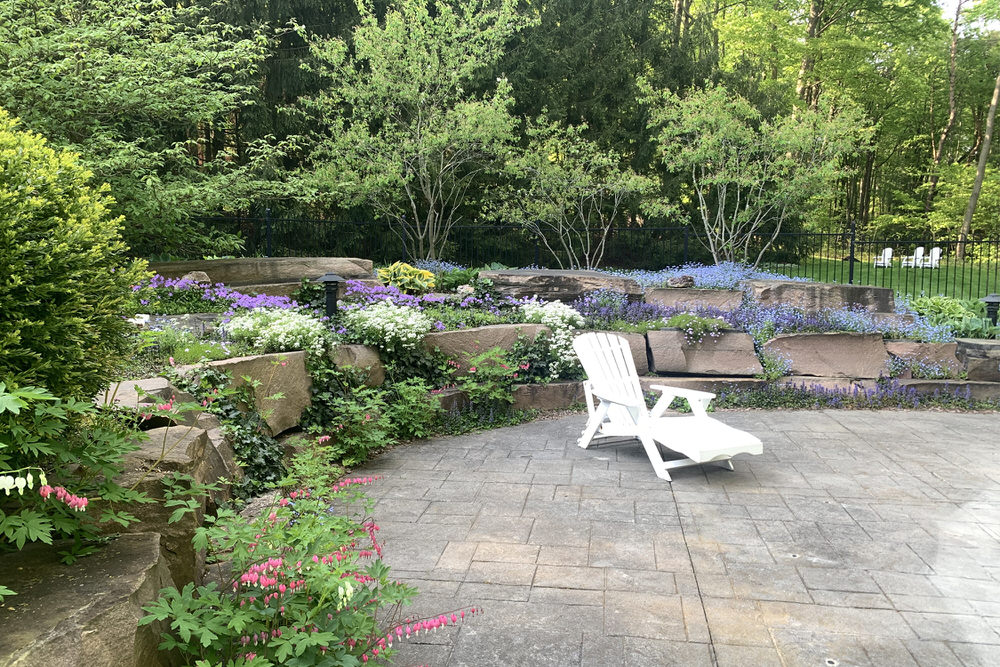
The spacious formal dining room is bathed in natural light from numerous windows and showcases elegant hardwood flooring, refined crown moldings, and a cozy wood-burning fireplace with a white marble-faced mantel. Beautiful brass chandeliers with decorative ceiling medallions add a touch of sophistication, while double beveled glass French doors open to the inviting wraparound covered porch.
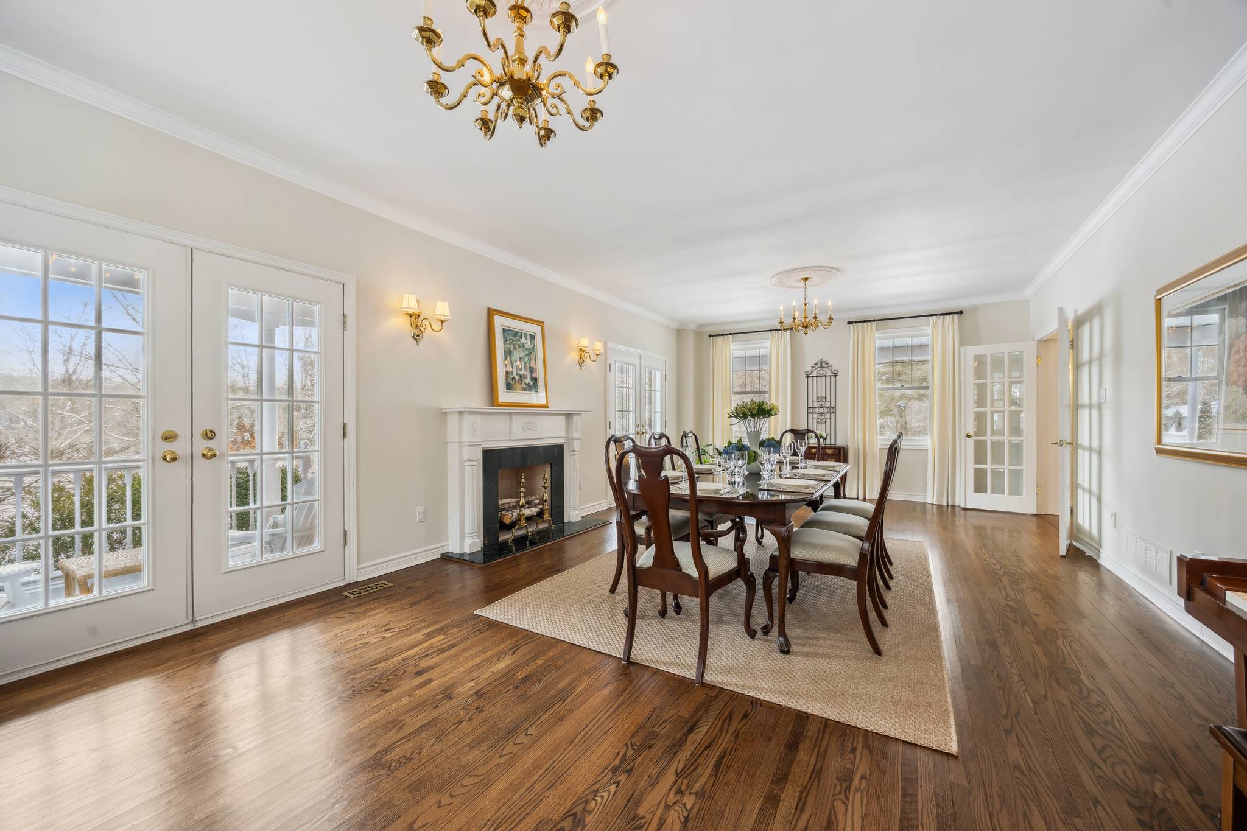
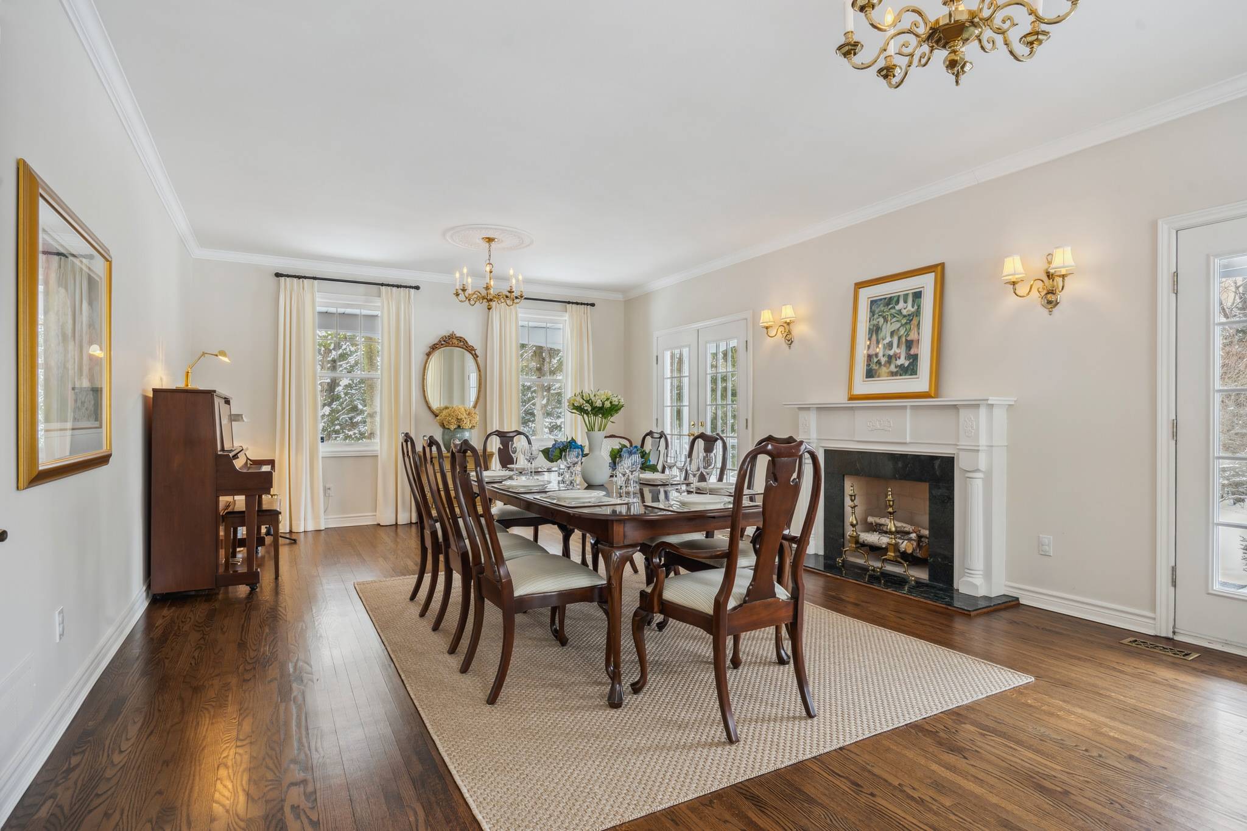
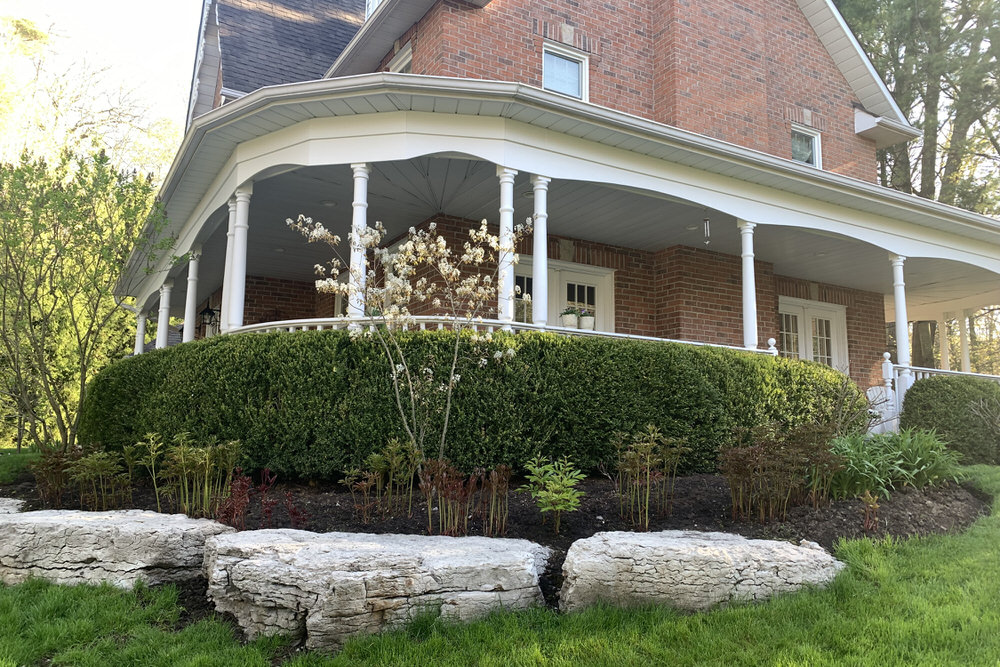
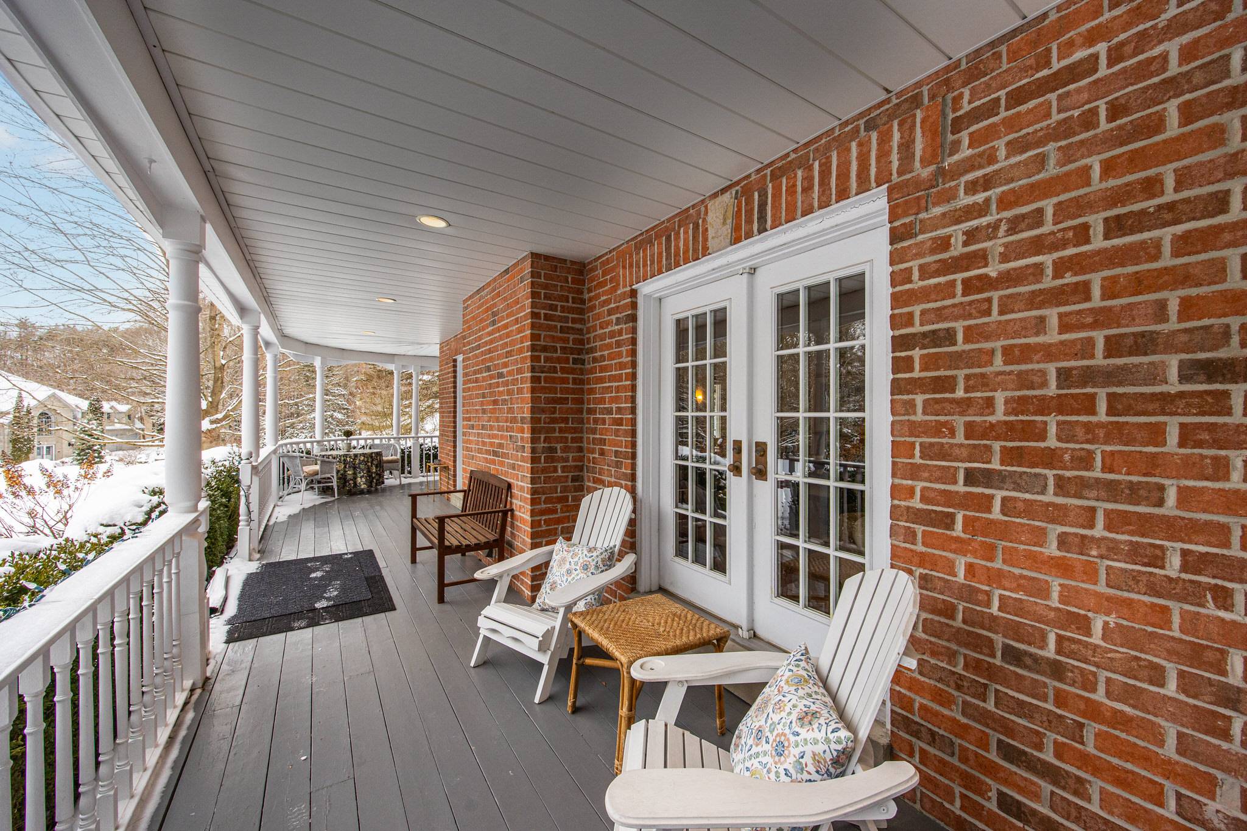
The custom-designed gourmet eat-in kitchen is perfect for family living, featuring elegant fixtures and exquisite custom wood cabinetry with maple cupboards and soft-close drawers, enhanced by in-cabinet and under-cabinet lighting. High-end appliances include a cabinet-matched Sub-Zero fridge and freezer, stainless steel Miele double wall ovens, a Miele cabinet-matched dishwasher, and a Miele cooktop. A large center island with gleaming granite countertops offers ample storage and workspace. Enjoy seamless indoor-outdoor living with a walkout to the backyard deck, ideal for al fresco dining and entertaining family and friends.
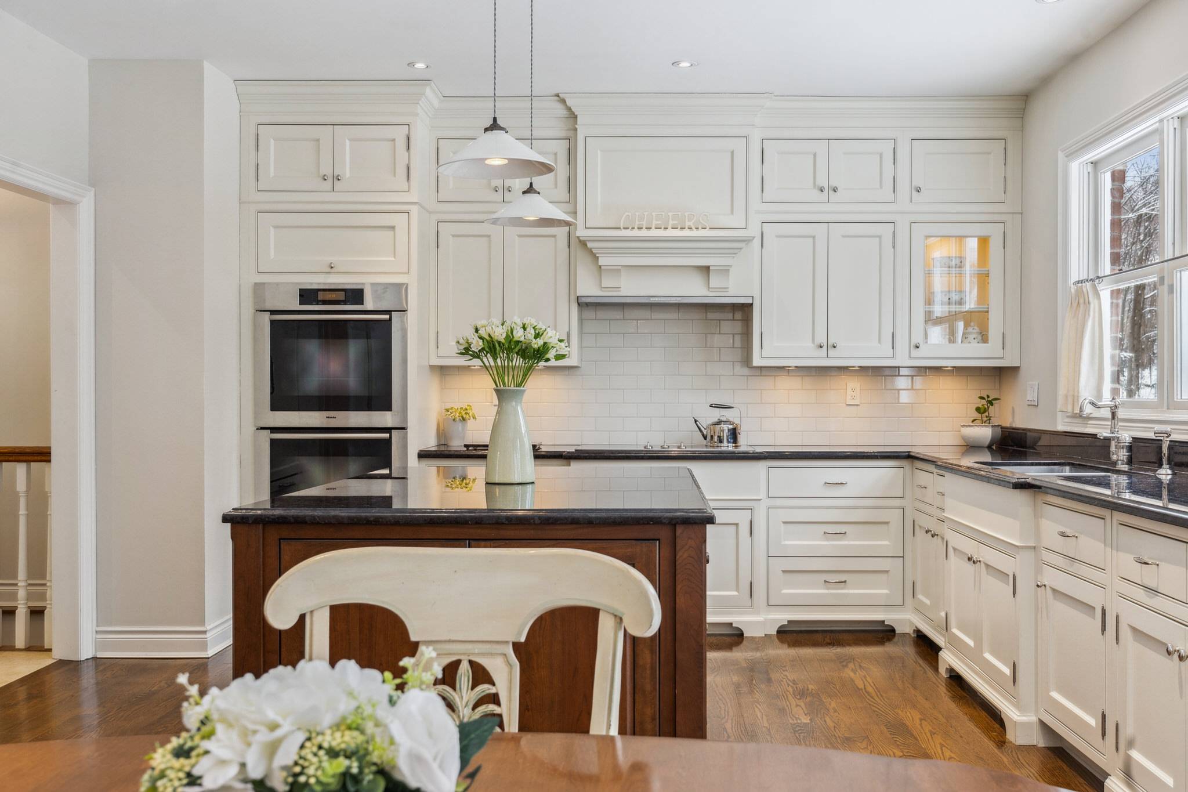
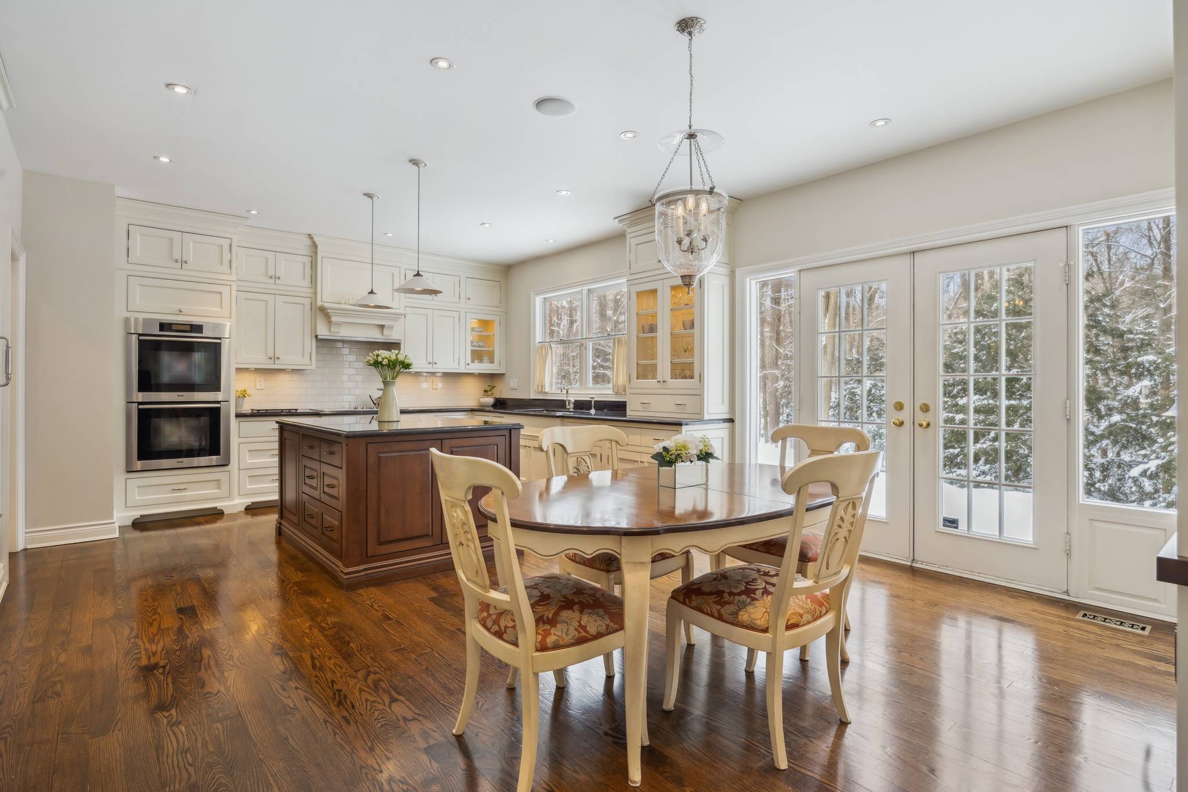
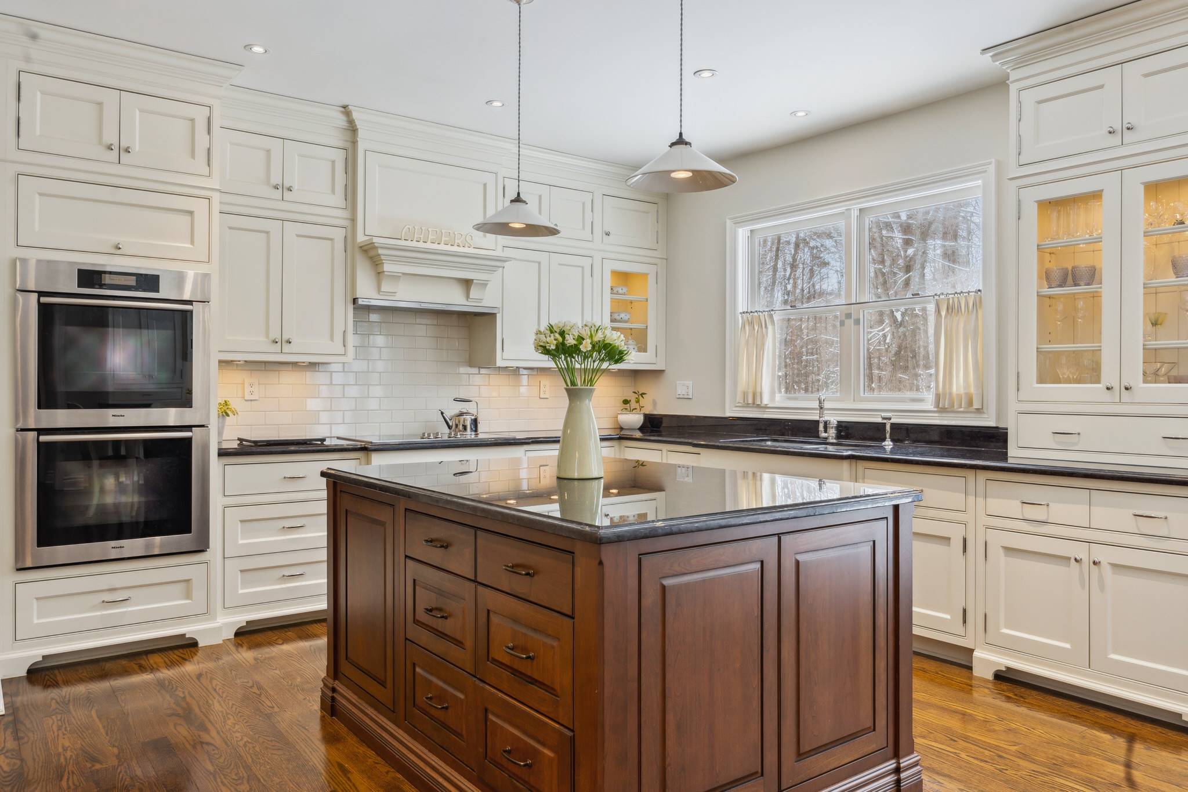
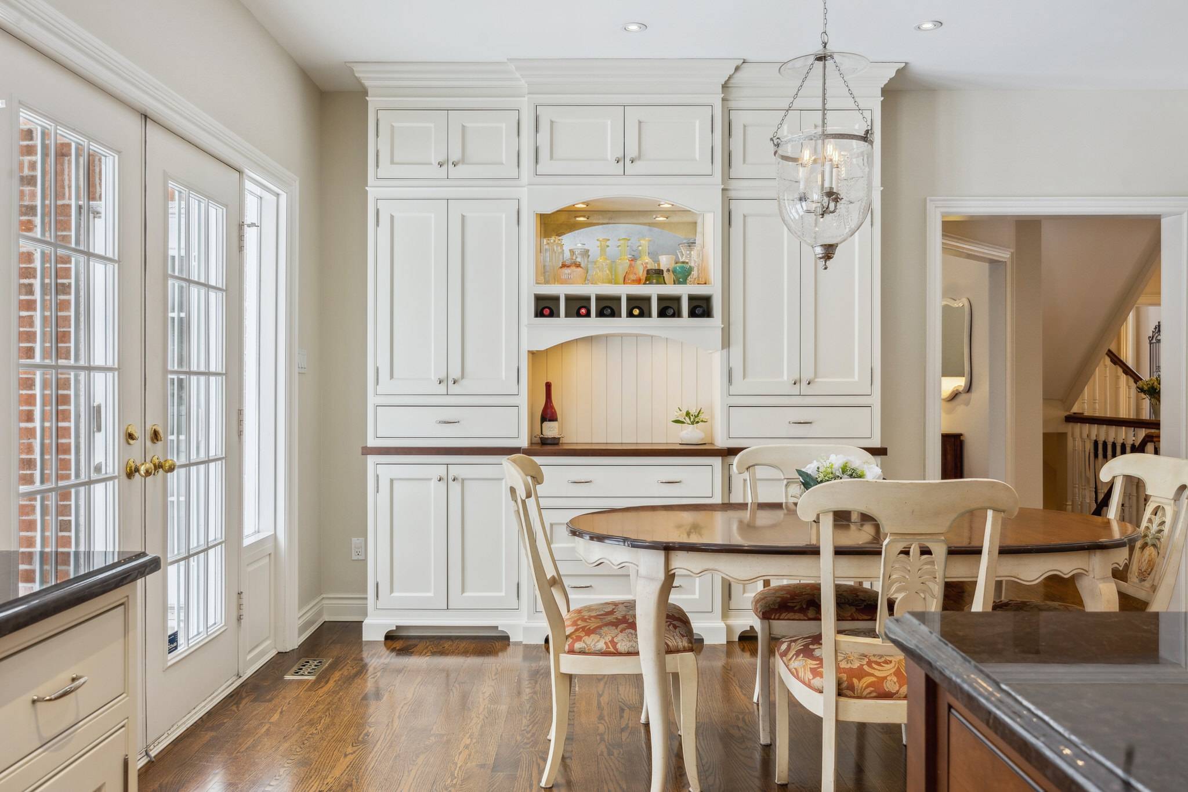
The private primary suite offers two closets and 5 piece ensuite with marble and glass shower, soaker tub, honed marble countertop with matching tub surround and custom cabinetry. The spacious open-concept 3rd floor loft with additional powder room is perfect for a home office, guest suite, yoga space, or whatever your lifestyle desires.
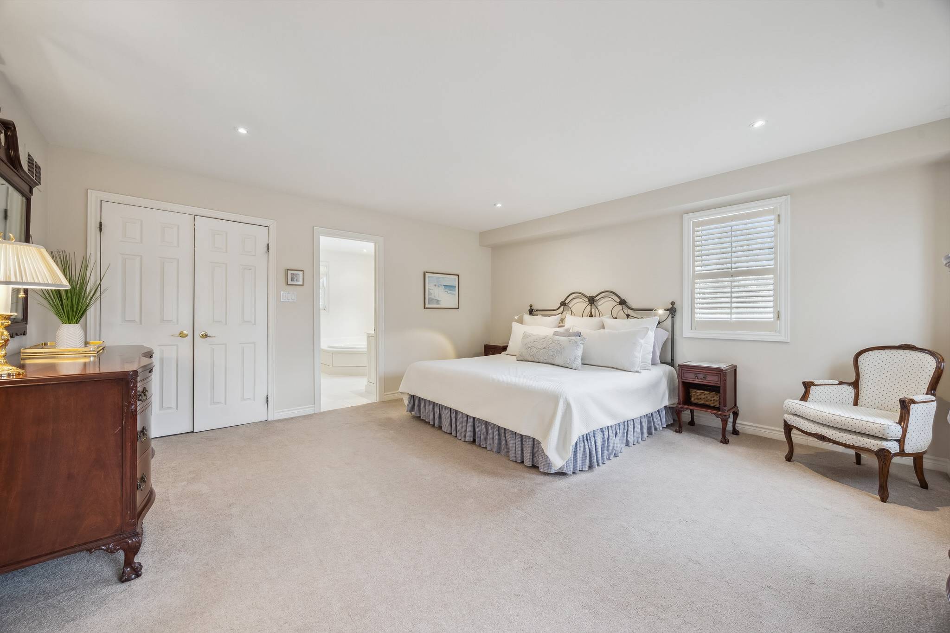
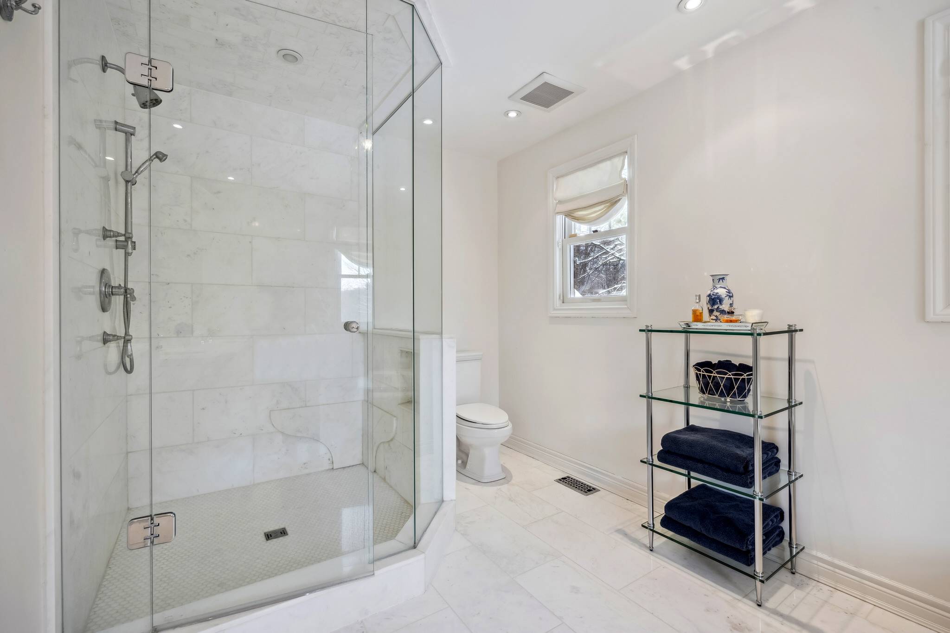
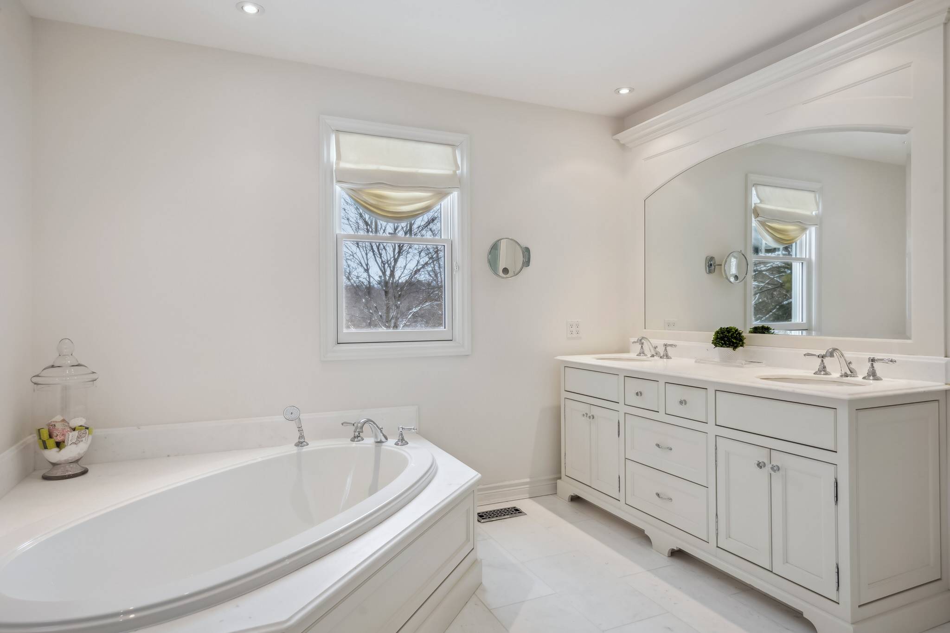
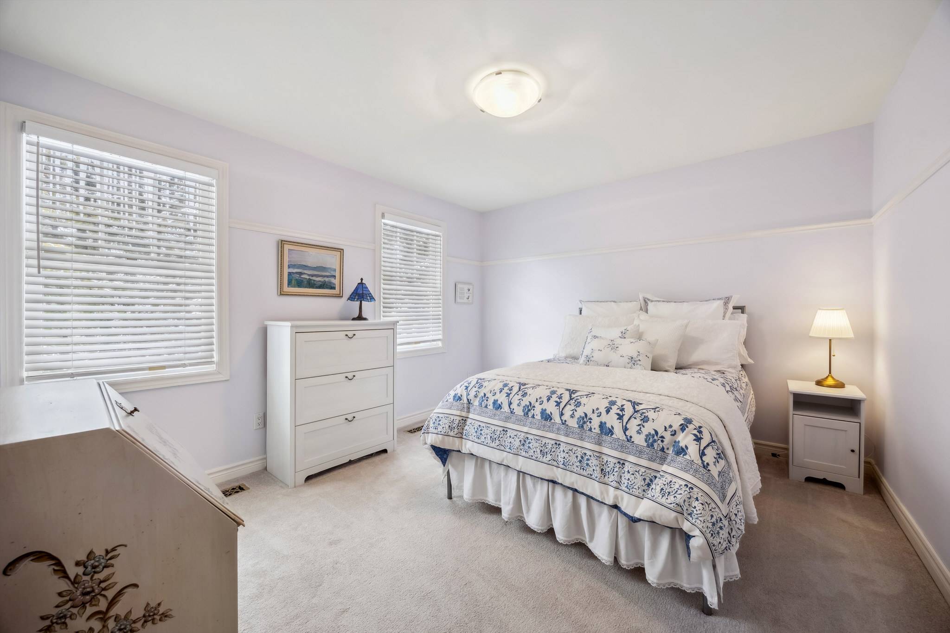
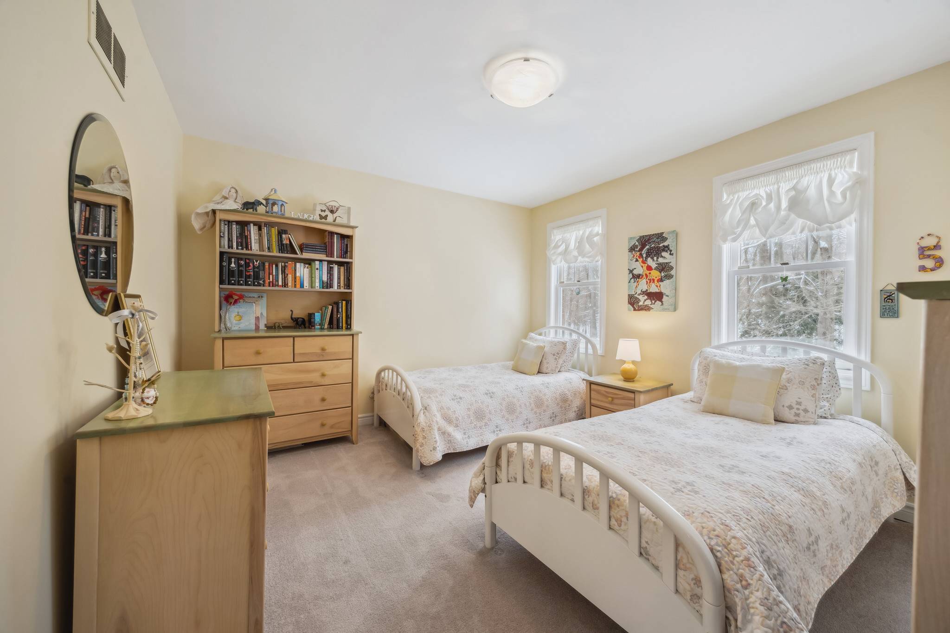
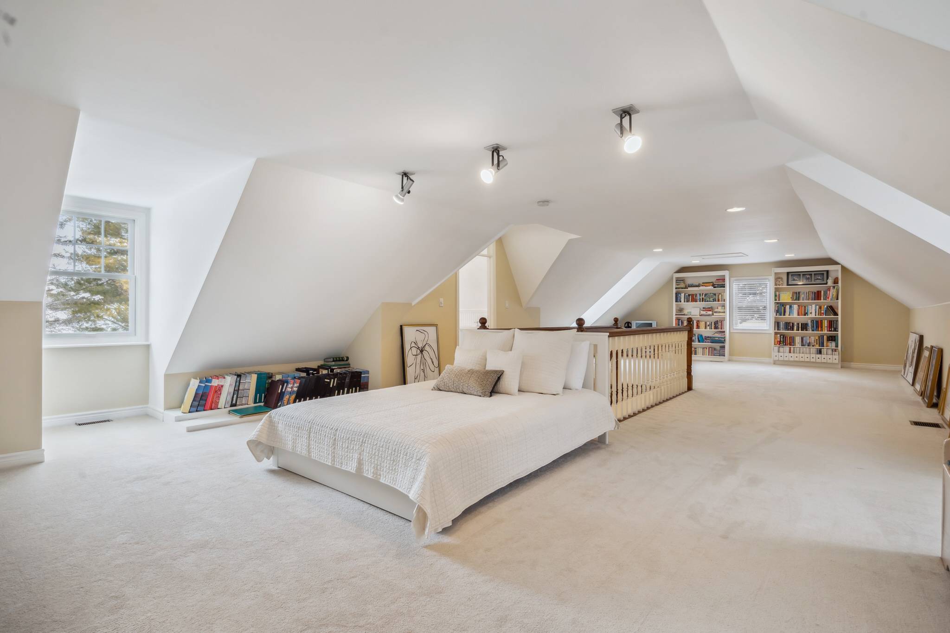
Just moments to Highway 404, GO stations, Aurora, Ballantrae, Stouffville and Regional Forests.
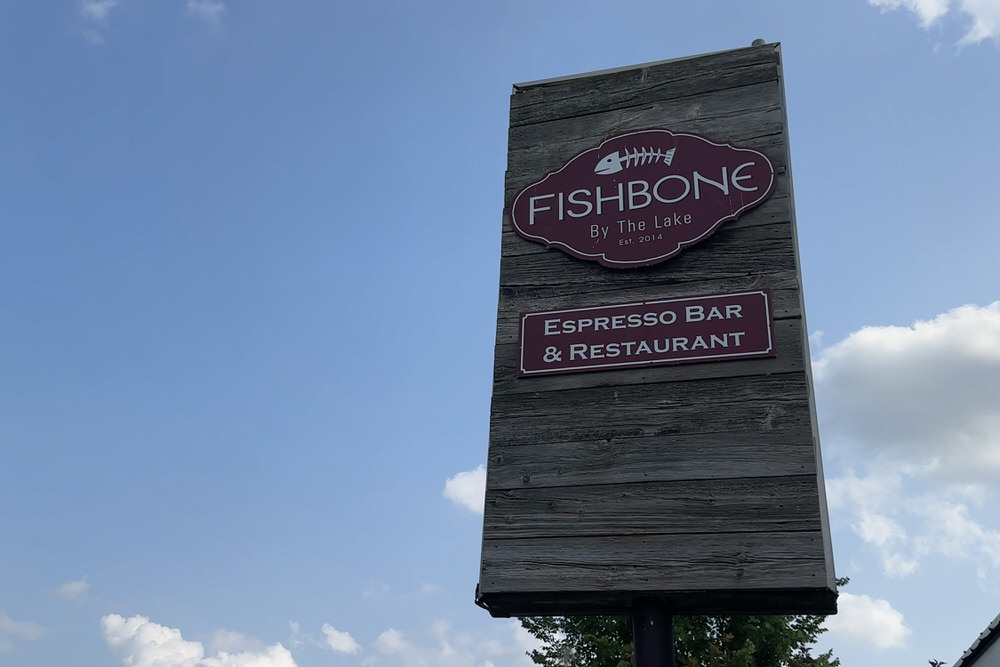
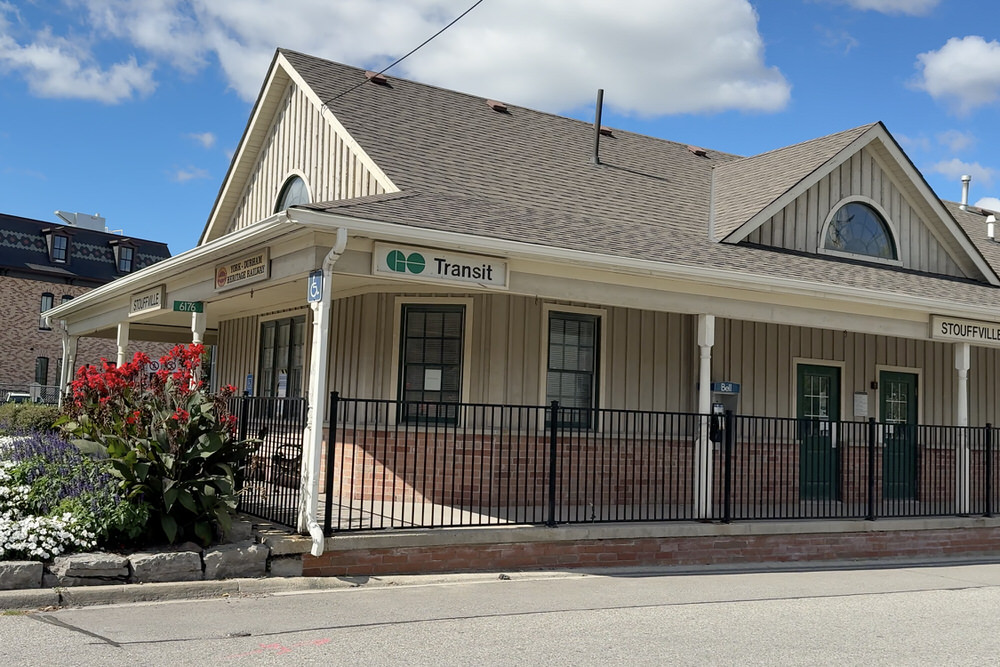
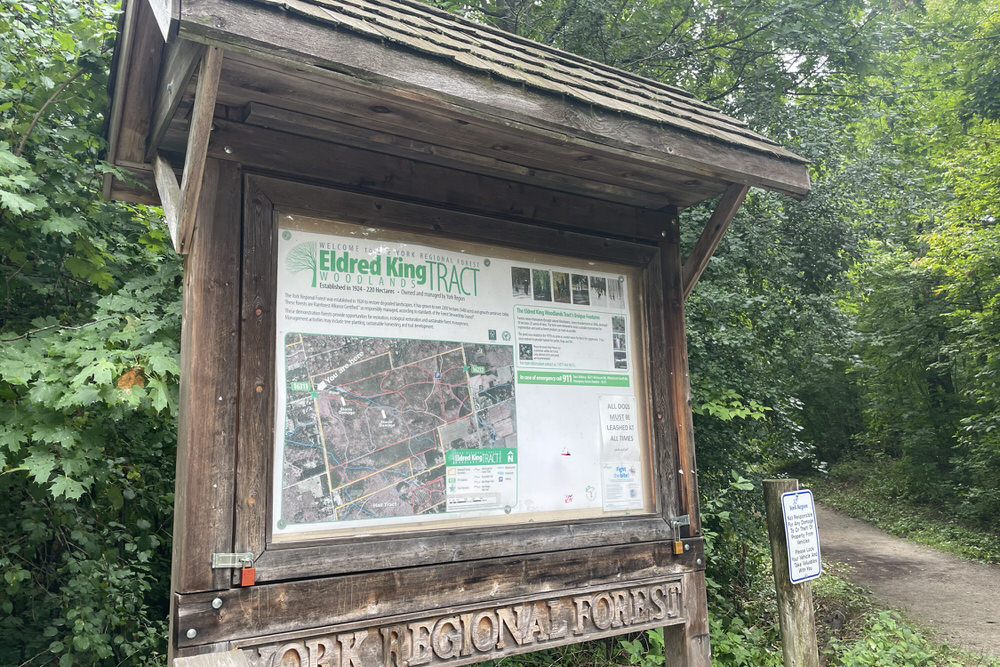
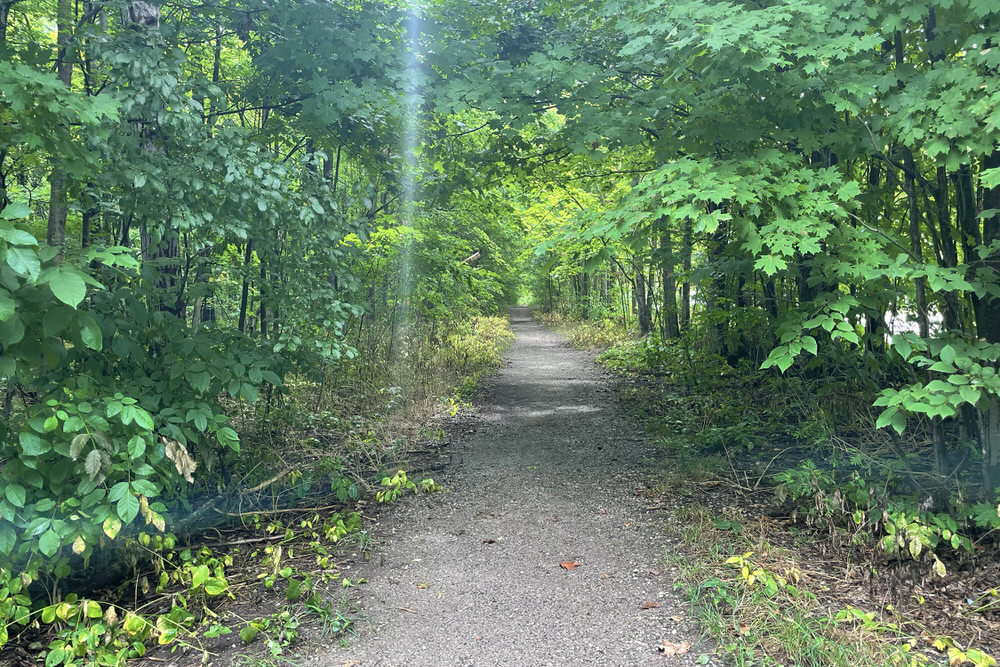
| Community | Rural Whitchurch-Stouffville |
| Nearby Intersection | Aurora Road / Kennedy Road |
| Acreage | .50-1.99 |
| Taxes | $12,197 / 2024 |
| Driveway | Private |
| Drive Parking Spaces | 8 |
| Garage Parking Spaces | 3.00 |
| Total Parking Spaces | 11.00 |
| Water Supply | Well |
| Sewage | Septic |
| Pool | Inground |
| Home Type | 3-Storey |
| Exterior | Brick |
| Heat Source | Gas |
| Heating Type | Forced Air |
| Basement | Unfinished |
| Laundry Level | Upper Level |
| Family Room | Yes |
| Fireplace | Yes |
| Level | Room Type | Dimensions (m) | Features |
|---|---|---|---|
| Main | Family Room | 4.79 x 4.79 | Hardwood Floor, Fireplace, W/O To Pool |
| Main | Living Room | 4.07 x 4.07 | Wainscoting, Hardwood Floor, French Doors |
| Main | Dining Room | 4.68 x 4.68 | Hardwood Floor, Crown Moulding, W/O To Porch |
| Main | Kitchen | 3.96 x 3.96 | Hardwood Floor, Stainless Steel Appl, Centre Island |
| Main | Breakfast | 3.3 x 3.3 | Combined w/Kitchen, French Doors, W/O To Pool |
| Second | Primary Bedroom | 4.77 x 4.77 | 5 Pc Ensuite, Marble Counter, His and Hers Closets |
| Second | Bedroom 2 | 3.46 x 3.46 | Double Closet, Picture Window, Overlooks Frontyard |
| Second | Bedroom 3 | 3.45 x 3.45 | Overlooks Backyard, Walk-In Closet(s), Picture Window |
| Second | Bedroom 4 | 3.22 x 3.22 | Overlooks Backyard, Double Closet |
| Third | Bedroom 5 | 6.82 x 6.82 | 2 Pc Bath, Open Concept, Overlooks Frontyard |
| Third | Loft | 6.82 x 6.82 | Open Concept |