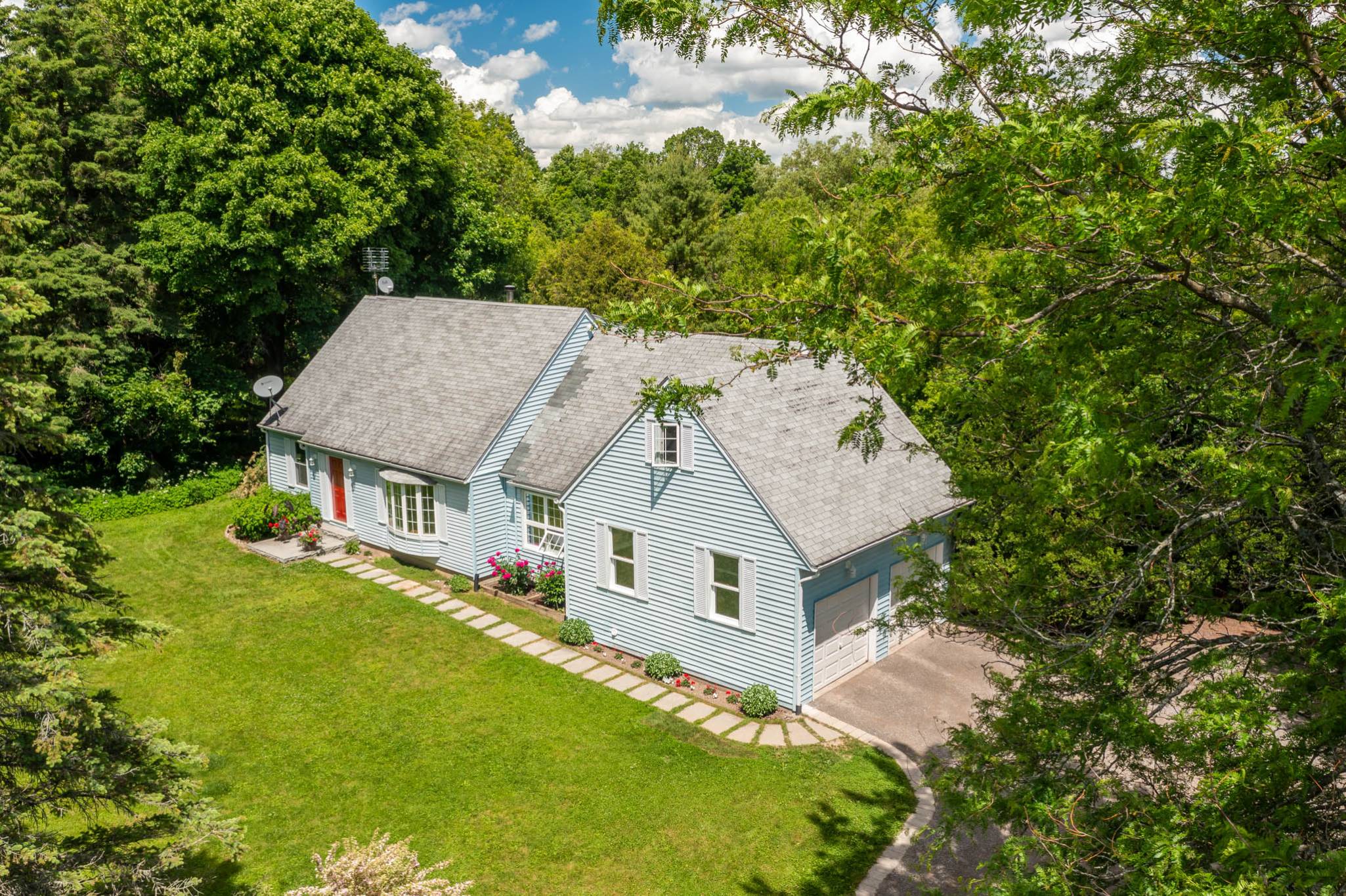
Picturesque and private nearly 1/2 acres with approximately 140 feet of frontage located in the hamlet of Lemonville just moments to Stouffville. This charming countryside property features a mix of open space, manicured lawns, fragrant gardens and bordered by mature towering trees. The delightful and well maintained 3+1 bedroom home features many recent updates, spacious attached 2 car garage, finished lower level and several space options for a home-based business/office. Family sized open concept dining area combined with kitchen offering hardwood flooring, walk-in pantry, a cozy wood stove, built-in speakers and walkout to deck. West facing family room with crown moulding, hardwood floors with an abundance of natural light and nature views provided by the bay windows. Main floor primary suite with walk-in closet, walkout to deck and updated 3 piece bath. Upper level with 2 additional bedrooms, sitting area, 4 piece bath and large storage space above garage. Freshly painted lower level with ample space for media/rec room, home office, an additional bedroom or storage and includes a workshop as well as 2 staircases for ease of access.
Just a short drive to Highway 404, four GO stations on two different lines to downtown Toronto, several public forests with miles of trails, several golf courses, and Stouffville’s schools, shopping, dining and other amenities.
| Nearby Intersection | McCowan Road / Bethesda Road |
| Taxes | $6,686 / 2023 |
| Driveway | Private |
| Drive Parking Spaces | 6 |
| Garage Type | Attached |
| Garage Parking Spaces | 2 |
| Total Parking Spaces | 8 |
| Water Supply | Well |
| Sewage | Septic |
| Home Type | Detached |
| Home Style | 2-Storey |
| Exterior | Vinyl Siding |
| Heat Source | Electric |
| Heating Type | Forced Air |
| Basement | Finished |
| Laundry Level | Lower |
| Family Room | Yes |
| Fireplace | Yes |
| Central Vac | Yes |