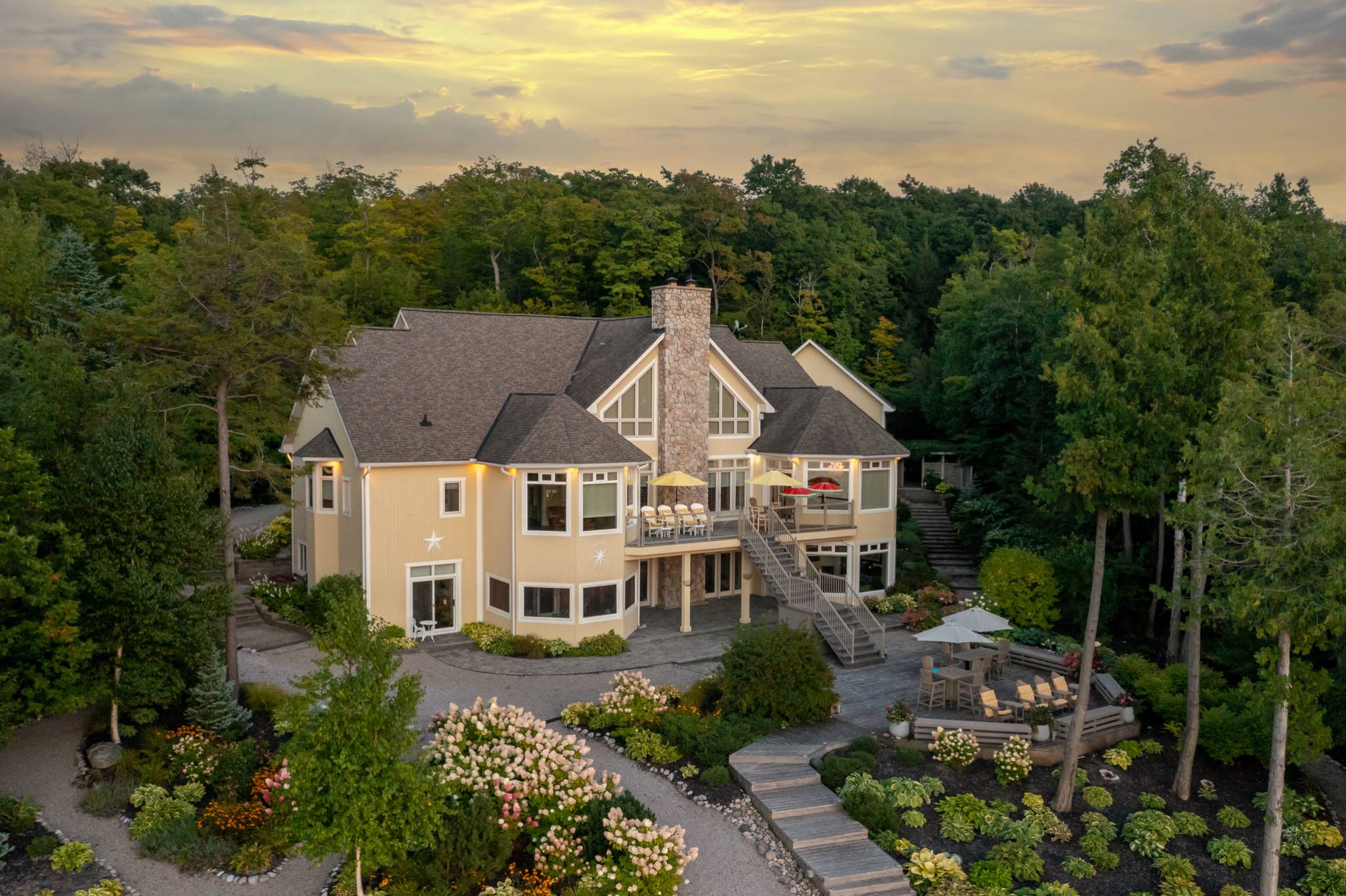
Incomparable Private West Facing 2 acres with 239 Ft. of water frontage in one of the finest large lot Communities in Southern Georgian Bay. Private Sand Beach. Architect designed home with large rooms, 10-27 ft ceilings, Rock Elm floors, Stone fireplaces, Walls of glass facing sunsets. Over 9,000 square feet of Luxury Living. Entertainment sized kitchen and dining, Sensational Burled Maple Media Room, Upper Cocktail Room, and lower Screened Muskoka Room.This Exquisite Luxury Estate is a Custom Designed Multi-Generational Retreat with 2 Kitchens, 8 spacious bedrooms, 8 baths, 3 laundry rooms, multiple walkouts, vaulted ceilings, and stone fireplaces. Every corner of this home exudes comfort, tranquility and functionality and the meticulous craftsmanship is evident in its design details. Separate 2-bedroom, 2 bath apartment or guest quarters over garage. Immersed in the natural beauty of its surroundings, this west-facing sanctuary with crystal clear waters, gifts its occupants with breathtaking sunsets and picturesque vistas of Georgian Bay and the Hills of The Blue Mountains, plus the best boating in South Georgian Bay.
| Community | Rural Tiny |
| Nearby Intersection | Cedar Point/Melissa Ln |
| Acreage | .50-1.99 |
| Taxes | $16,532 / 2025 |
| Driveway | Private |
| Drive Parking Spaces | 15 |
| Garage Parking Spaces | 3.00 |
| Total Parking Spaces | 18.00 |
| Water Supply | Well |
| Sewage | Septic |
| Pool | None |
| Home Type | Bungalow |
| Approximate Size | 3500-5000 f2 |
| Exterior | Wood , Stone |
| Heat Source | Propane |
| Heating Type | Forced Air |
| Basement | Finished with Walk-Out, Full |
| Laundry Level | Main Level |
| Family Room | Yes |
| Fireplace | Yes |
| Level | Room Type | Dimensions (m) | Features |
|---|---|---|---|
| Main | Great Room | 5.05 x 5.05 | Floor/Ceil Fireplace, Cathedral Ceiling(s), Overlook Water |
| Main | Kitchen | 10.87 x 10.87 | W/O To Deck, Overlook Water, Hardwood Floor |
| Main | Dining Room | 6.09 x 6.09 | Hardwood Floor, Built-in Speakers, Vaulted Ceiling(s) |
| Main | Sunroom | 5.45 x 5.45 | Overlook Water, Vaulted Ceiling(s), Hardwood Floor |
| Main | Media Room | 6.09 x 6.09 | Built-in Speakers, Hardwood Floor, Crown Moulding |
| Main | Primary Bedroom | 5.82 x 5.82 | 6 Pc Bath, Walk-In Closet(s), Hardwood Floor |
| Lower | Family Room | 5.21 x 5.21 | Floor/Ceil Fireplace, Overlook Water, W/O To Patio |
| Lower | Office | 4.26 x 4.26 | W/O To Garden, Overlook Water, Semi Ensuite |
| Lower | Bedroom 2 | 3.47 x 3.47 | Semi Ensuite, Tile Floor |
| Lower | Bedroom 3 | 5.21 x 5.21 | Walk-Out, Tile Floor, Overlook Water |
| Lower | Bedroom 4 | 5.21 x 5.21 | Semi Ensuite, Overlook Water |
| Upper | Living Room | 3.93 x 3.93 | Hardwood Floor, Fireplace |