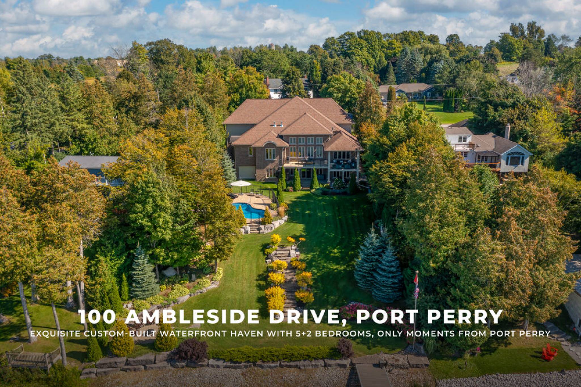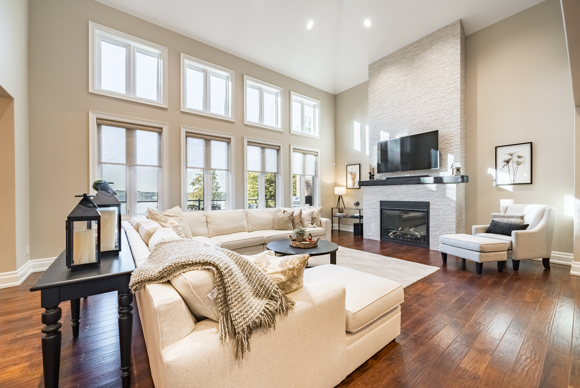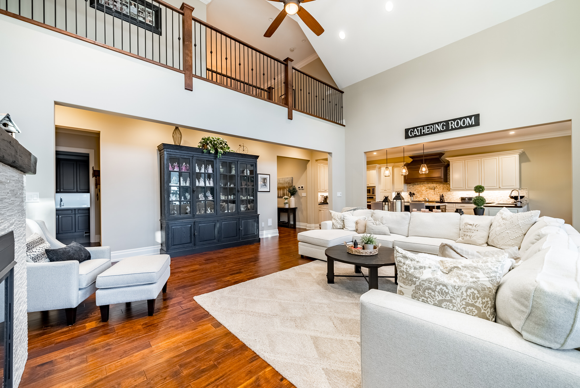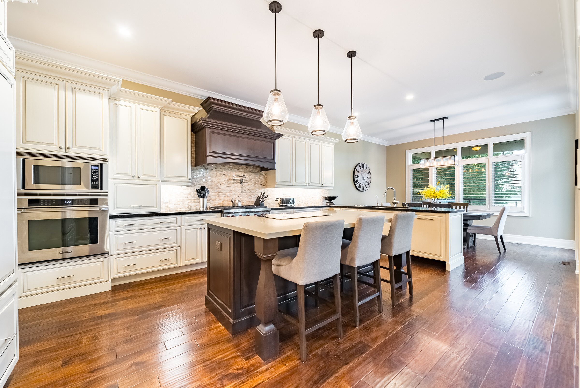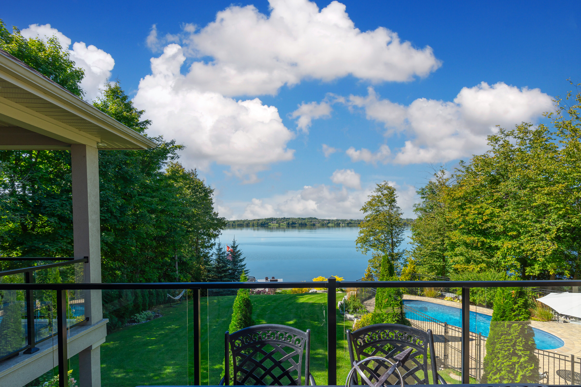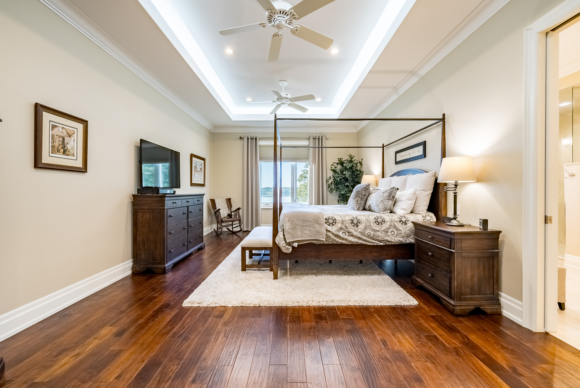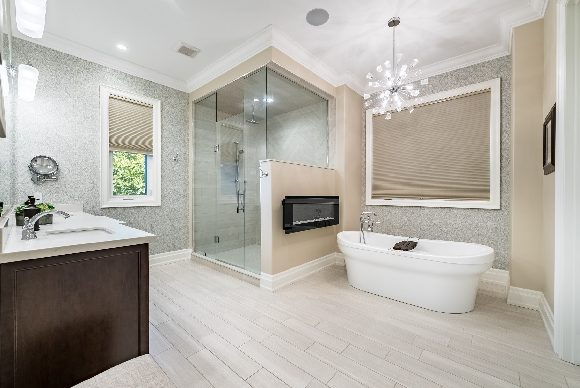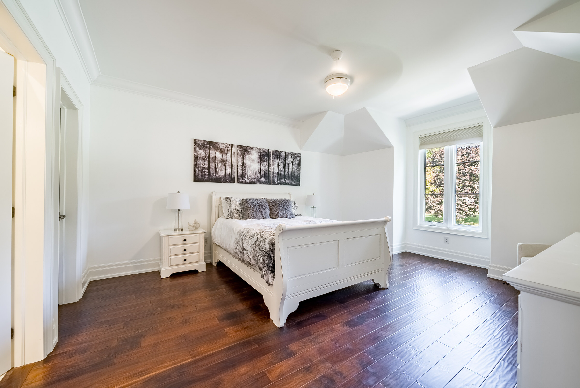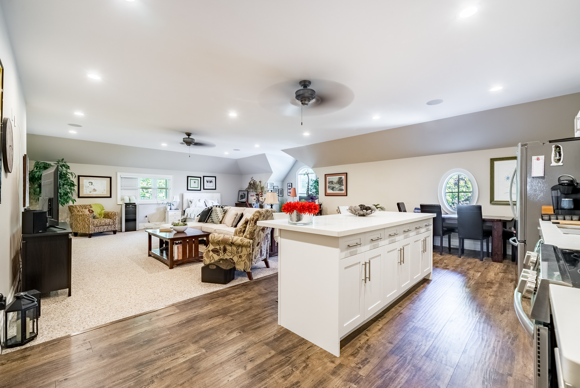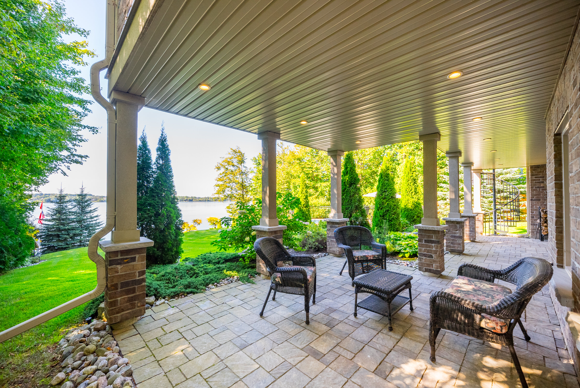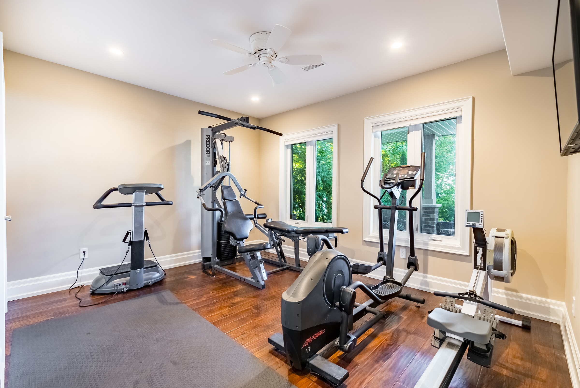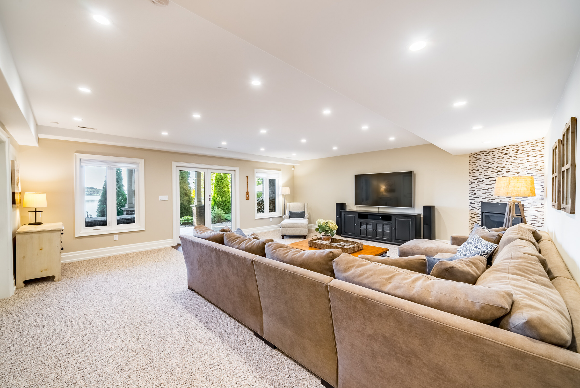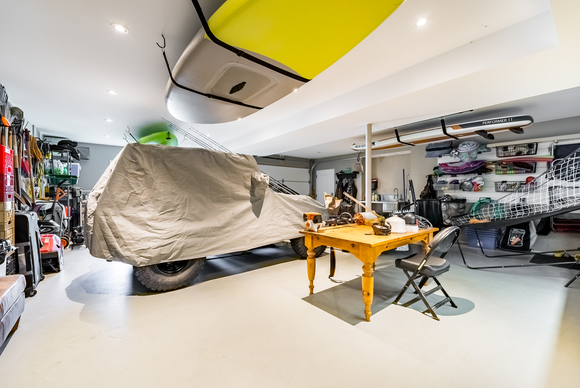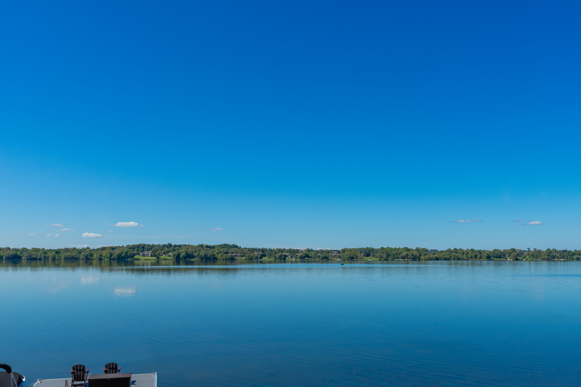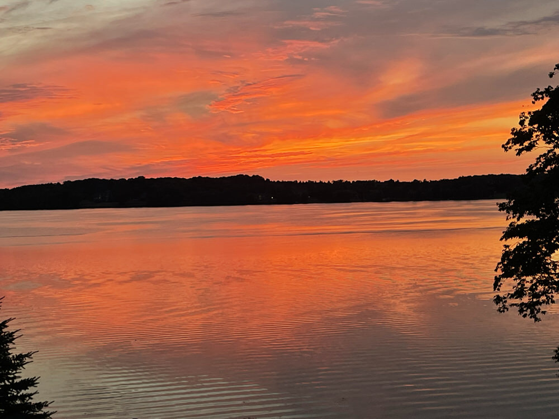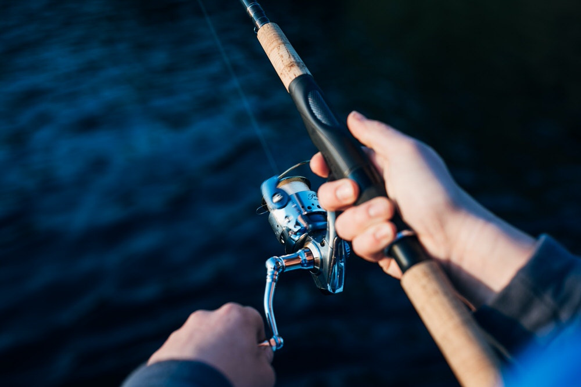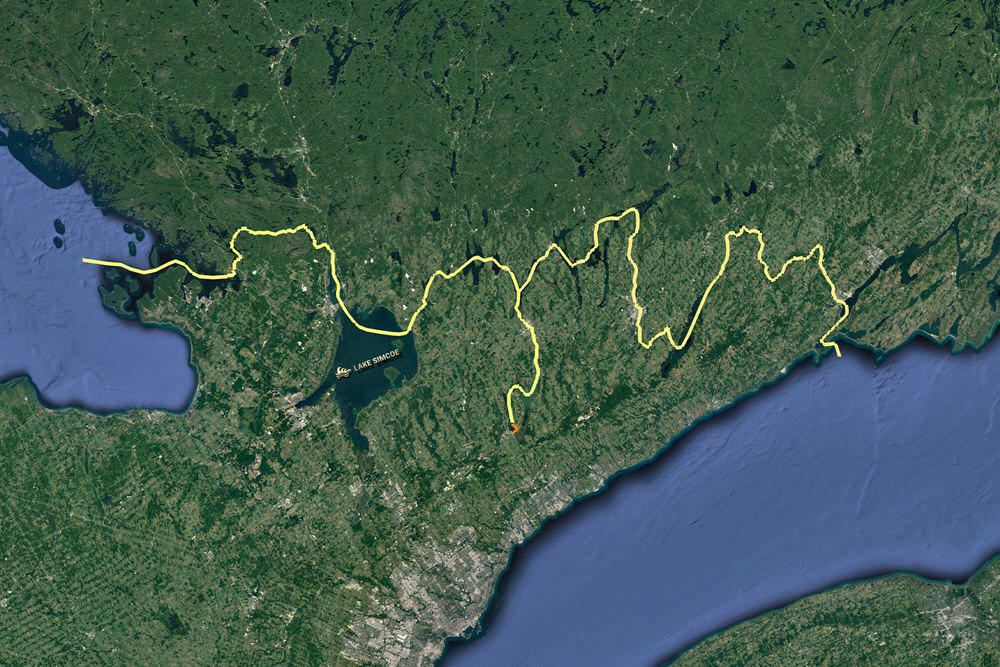Exquisite Custom-Built Waterfront Haven with 5+2 Bedrooms, Only Moments from Port PerryNestled amidst a stunning landscape, this bespoke waterfront retreat boasts a lush, impeccably landscaped setting and enveloped by majestic, soaring trees.
Embrace a life of leisure, with boundless recreational opportunities and a never-ending display of mesmerizing sunsets over the expansive lake. This remarkable residence showcases grand principal rooms adorned with Acacia hardwood floors, Maple staircases, 10-foot ceilings on the main floor, crowned with elegant molding, heated ceramic floors and 3 Car Garage.
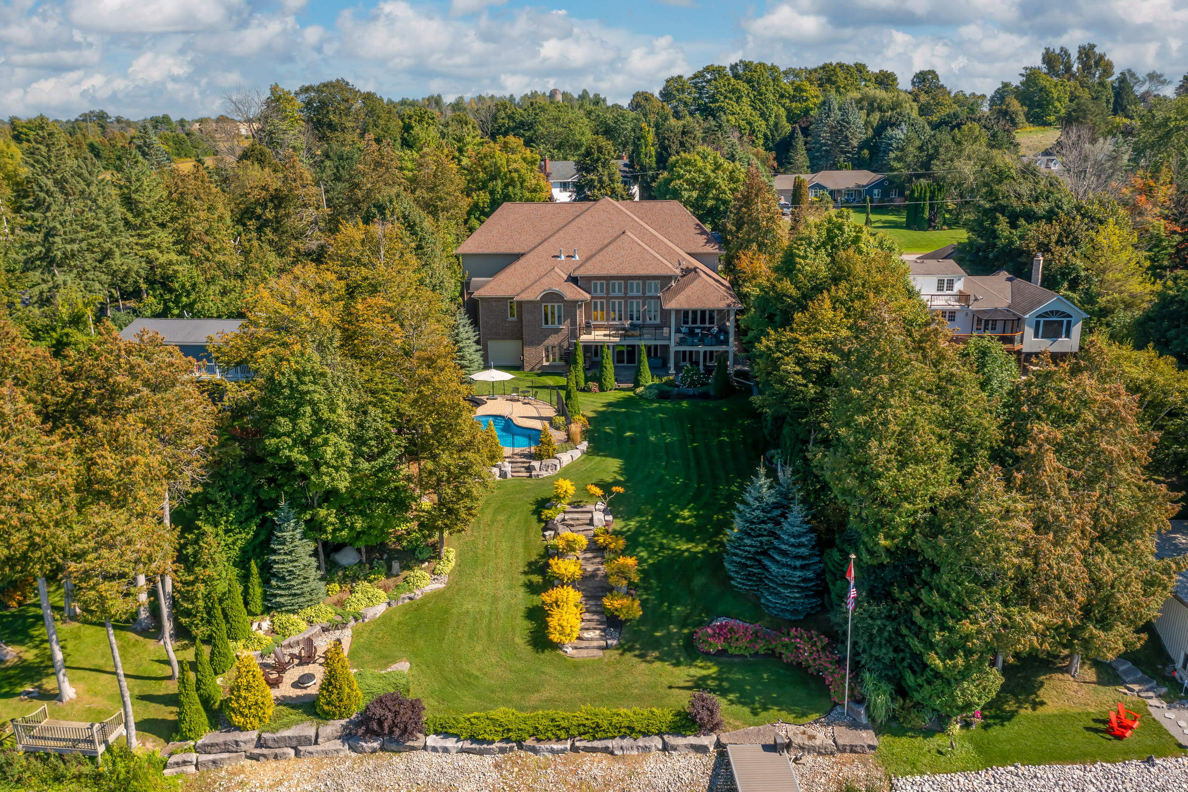
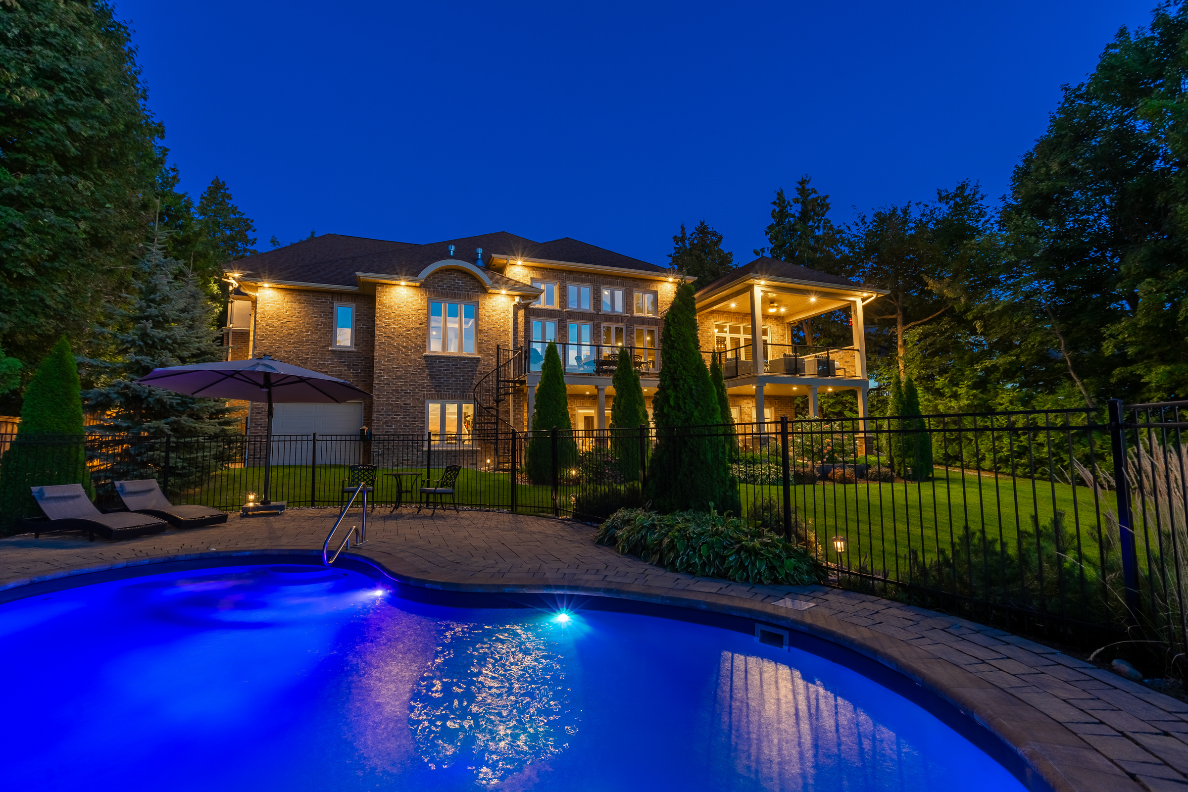
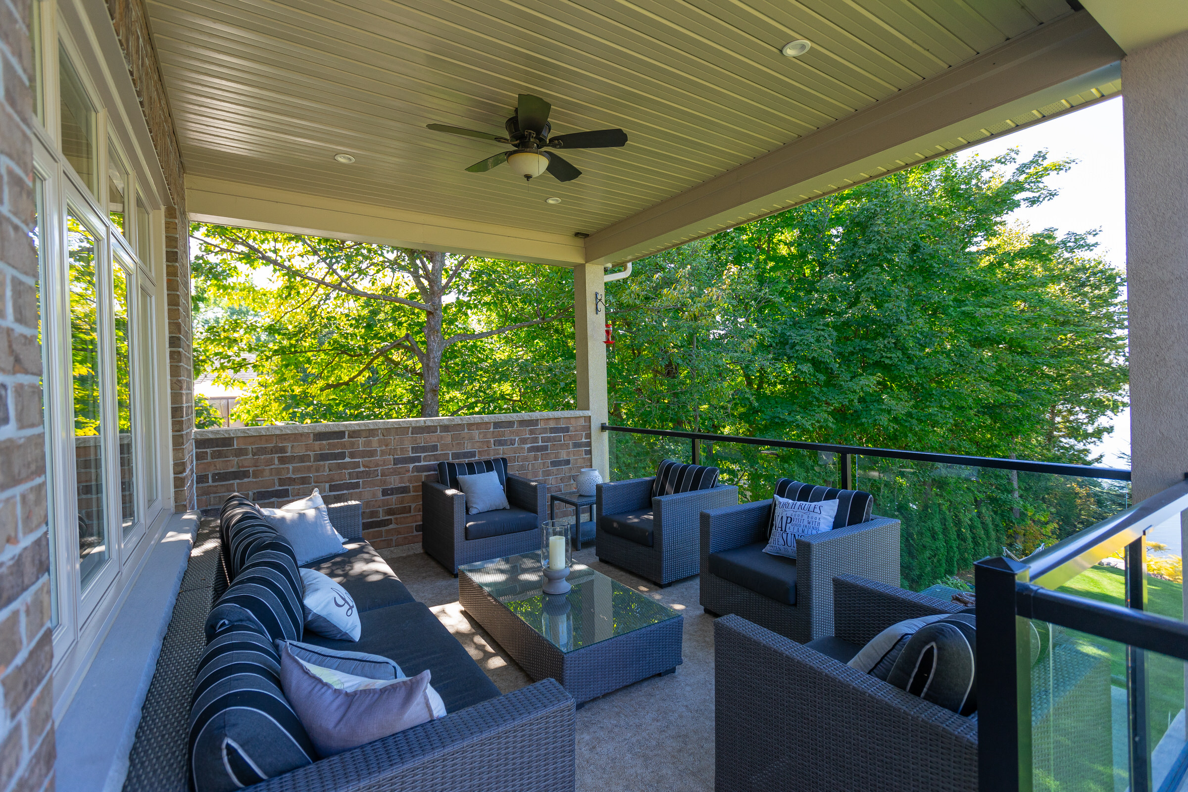
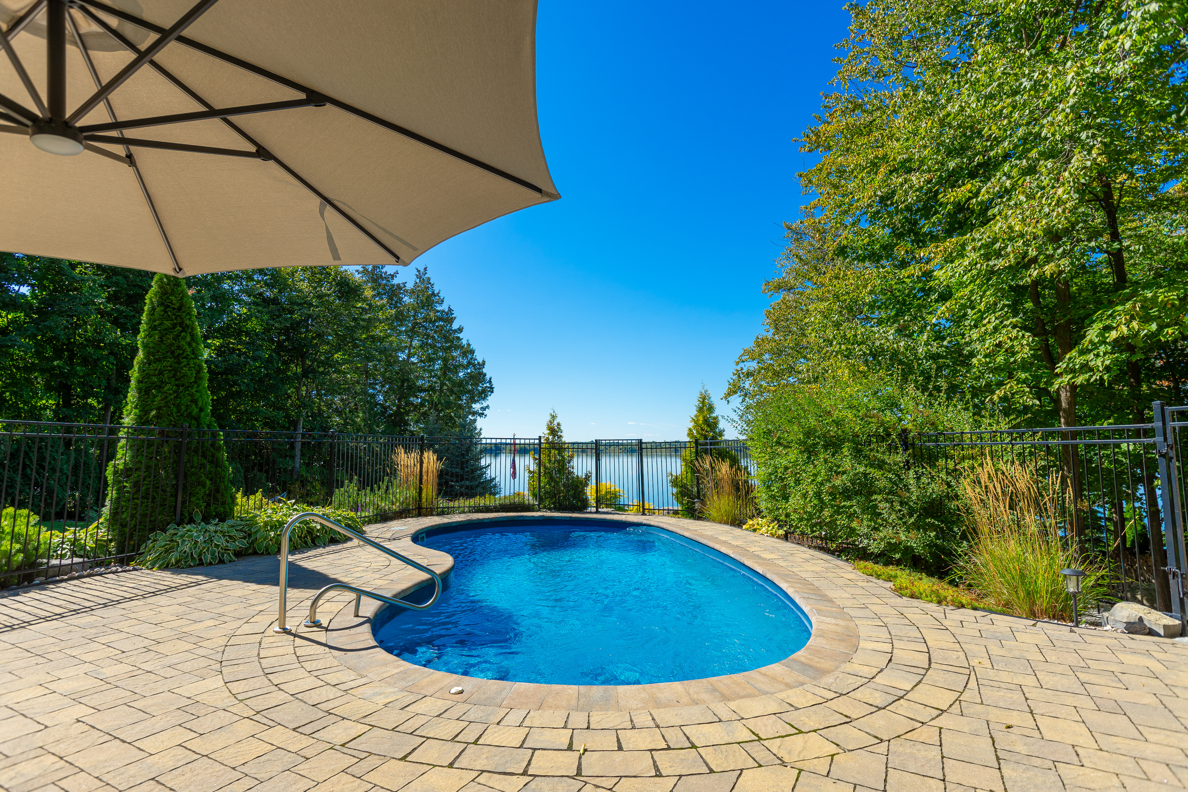
The magnificent open-concept great room basks in natural sunlight, courtesy of a towering wall of glass that grants breathtaking vistas of the lake. Here, you'll find a soaring 20+ foot vaulted ceiling and a floor-to-ceiling gas fireplace. It seamlessly flows into a chef's dream custom kitchen, boasting quartz countertops, a large central island with a cooktop and breakfast bar, and Wolf, Bosch, and Decor appliances butler's pantry and walkout access to the west-facing deck, affording stunning views of the lake and the surrounding property. A great place to dine al fresco and entertain family and friends.
The main floor is also home to a primary suite of unrivalled elegance, with a coffered ceiling, generous walk-in closet, and a luxurious 6-piece ensuite bathroom. Ascend to the upper floor to discover three additional spacious bedrooms, as well as an approximately 1000 square foot in-law suite, complete with its own separate entrance, laundry facilities, and a well-appointed kitchen.
The lower level, boasting a walkout, beckons with two additional bedrooms, a kitchenette, a capacious family/media room, ample storage space, and an attached lower garage/boathouse/workshop. In-ground heated fiberglass pool, a 22KW generator, a private dock, Armour stone, a Dura Floor deck, and high-speed fiber internet and Geothermal heating.
Make each day feel like a lakeside vacation while still being conveniently close to city life. You're just minutes away from shopping, dining, schools, and all the amenities that Port Perry offers. A short Drive to the 407, Great Blue Heron Casino and the Trent Waterway System for boating enthusiasts. This is the epitome of waterfront living at its finest.
Features
Kitchen
- Hardwood Floors
- Custom solid wood cabinetry
- Walk in Pantry
- Cabinet matched Bosch Dishwasher
- Under Cabinet Lighting
- Wolf 6 burner stove custom overhead double fan hood
- Cabinet matched, flush mounted 42" Kitchen Aid refrigerator
- Eat-in Kitchen with California shutters and walkout to deck and sitting area with views of the lake, pool and yard
- Large center island with Breakfast Bar and built flush mounted cooktop
- Blanco double sink, built in composting and Quartz counters
Great Room
- 20+ foot soaring vaulted ceiling with LED recessed lighting
- Acacia hardwood flooring
- Napoleon high definition propane fireplace with Floor-to-ceiling stone surround
- Wolf 6 burner stove custom overhead double fan hood
- Open concept
- West facing wall of windows provides stunning views and an abundance of natural light
Primary Retreat
- West facing windows provide natural light and stunning lake views
- Acacia hardwood flooring
- Coffered ~12 foot ceiling with recessed LED lighting
- Large walk-in closet with built in storage and racks and cabinets
- 6 piece ensuite
Lakeside
- Heated Fiberglass pool, fenced pool area with interlock patio surround
- Dura decking upper deck covered sitting area and dining area with glass railing, spiral staircase and views of the property and lake.
- Armour stone steps leading to dock and water's edge
- Aluminum dock frame that can be lifted for winter. Composite dock decking with seating area and boat tie up.
Floor Plans
Nearby
Schools & Educational
- Children's House Montessori School, The - 7.4 km 11 mins
- Good Shepherd Catholic School - 7.6 km 12 mins
- Swim Kids Of Scugog - 8.1 km 12 mins
- Greenbank PS - 16.7 km 19 mins
- R.H. Cornish Public School - 6.2 km 9 mins
- S A Cawker PS - 7.4 km 11 mins
- Grove School - 6.0 km 9 mins
- Port Perry High School - 6.2 km 10 mins
- Nonquon Outdoor Education Centre - 11.7 km 15 mins
- Port Perry High School Student Parking Lot - 6.7 km 10 mins
- Prince Albert Public School - 8.4 km 12 mins
- Cartwright Central PS - 11.4 km 12 mins
Restaurants / Entertainment
- Marwan's Global Bistro
- Pickles and Olives
- Ciao Bella Italian Restaurant
- Boathouse Grill
- Great Blue Heron Casino
- Foundry Kitchen & Bar
- Colonel Mustard's Pub & Grill
- Bamboo Kitchen & Bar
Access from the dock to the Trent Waterway System for endless boating enjoyment and connection to the Great Lakes!
