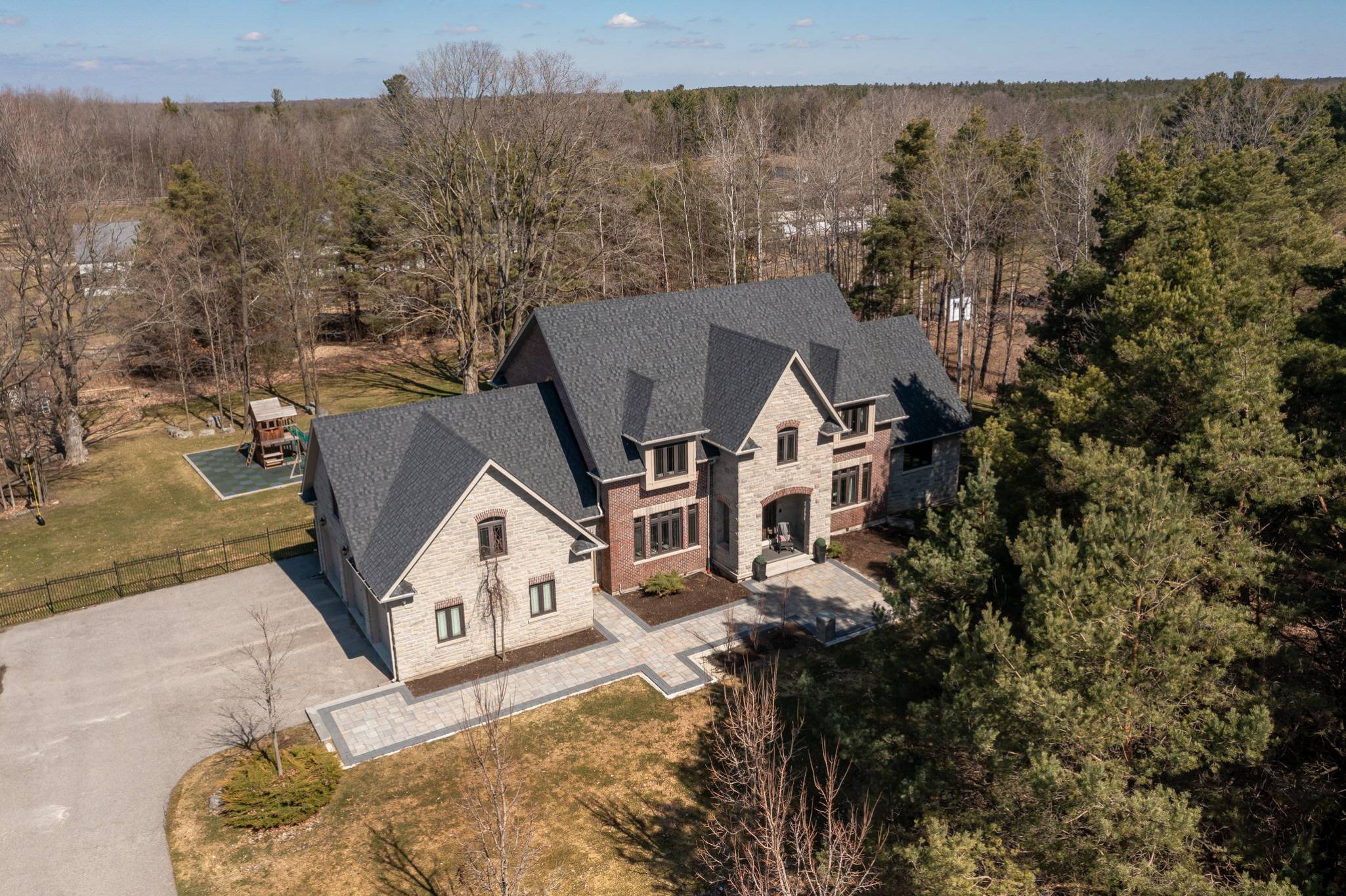
Welcome to 10 Cranborne Chase Stouffville. Situated on an approximately 2 acre mature and landscape lot bordered by towing trees, this beautifully finished stone & brick 5 bedroom home features luxury finishes, spacious principal rooms, red oak hardwood flooring, crown moulding, and decorative walls.
Spacious family sized eat-in kitchen with vaulted ceilings, center island with breakfast bar, granite counters & backsplash, wolf 6 burner stove and subzero fridge plus walk out to pool and backyard. Private primary suite graced with hardwood floors, custom built-in entertainment unit, his and hers walk-in closets and 6 piece ensuite with glass shower and soaker tub. 3 additional bedrooms all with hardwood floors, ensuites & ample closet space plus a loft perfect for a nanny/In-law suite with 3 piece bath, wet bar and separate entrance.
Professionally finished lower level with glassed in & mirrored gym, entertainment room with coffered ceilings & built-in entertainment unit and electric fireplace, full wet bar, climate controlled glassed in wine cellar with space for ~300 bottles and a private home theatre room complete with soundproofing and tiered theatre seating.
The meticulously landscaped private backyard retreat, designed to be the ultimate entertainer's paradise, boasts a salt water pool with a built-in hot tub and complete with a stylish cabana featuring a gas fireplace, a bar and a convenient change room & bathroom, this outdoor haven is perfect for hosting gatherings and celebrations. A cozy fire pit provides the perfect ambiance for intimate conversations under the stars. A ~28 X 30 kids play area with rubber matting and stone surround. Experience resort-style living right in your own backyard, where every day feels like a vacation.
| Nearby Intersection | McCowan Road / Aurora Road |
| Acreage | 2-4.99 |
| Taxes | $11,247 / 2024 |
| Driveway | Private |
| Drive Parking Spaces | 8 |
| Garage Type | Attached |
| Garage Parking Spaces | 3 |
| Total Parking Spaces | 11 |
| Water Supply | Well |
| Sewage | Septic |
| Pool | Indoor |
| Home Type | Detached |
| Home Style | 2-Storey |
| Approximate Age | 6-15 years |
| Approximate Size | 3500-5000 f2 |
| Exterior | Brick, Stone |
| Heat Source | Gas |
| Heating Type | Forced Air |
| Basement | Finished, Walk Up |
| Laundry Level | Main |
| Family Room | Yes |
| Fireplace | Yes |
| Central Vac | Yes |